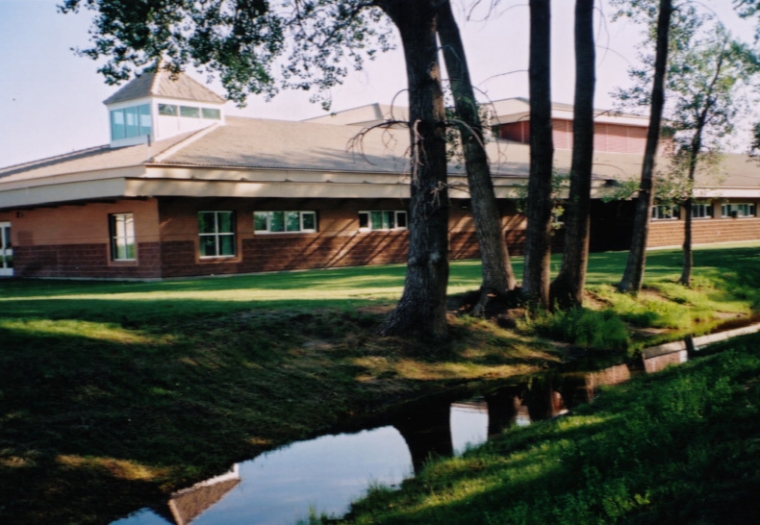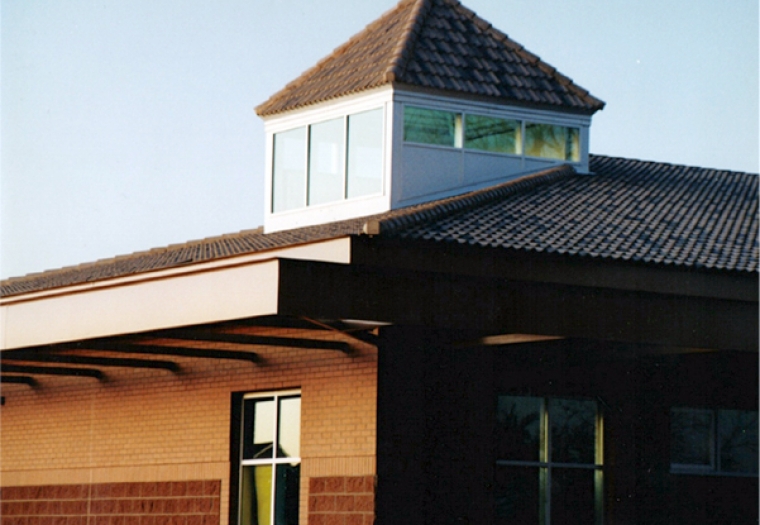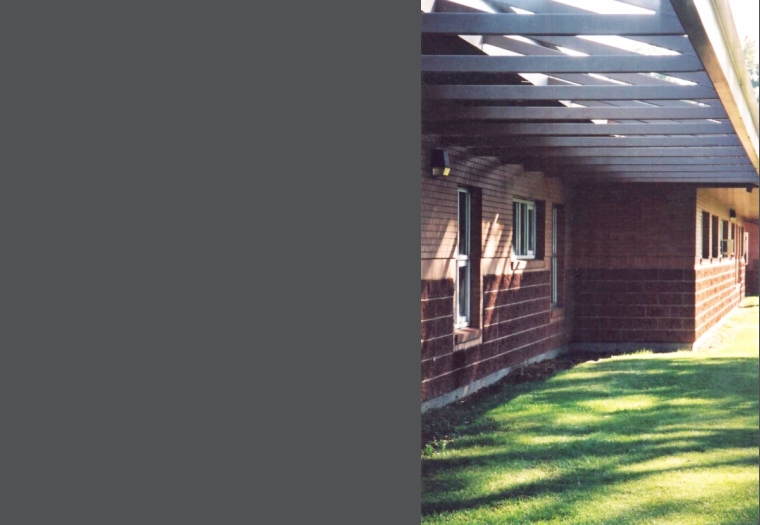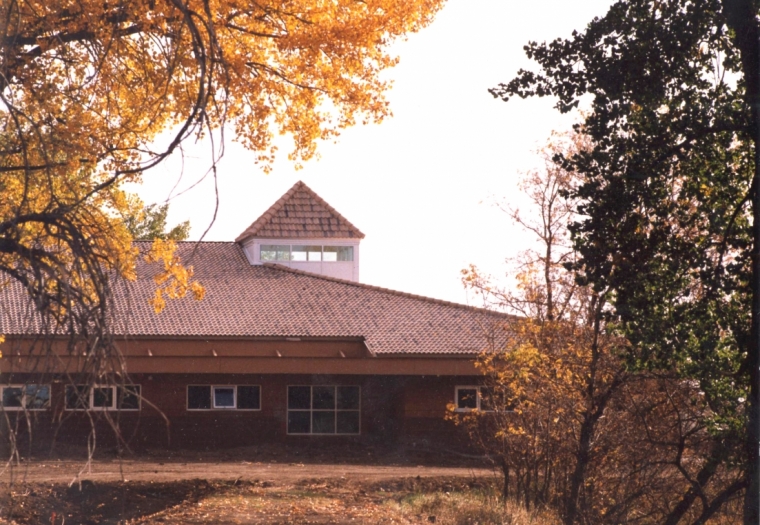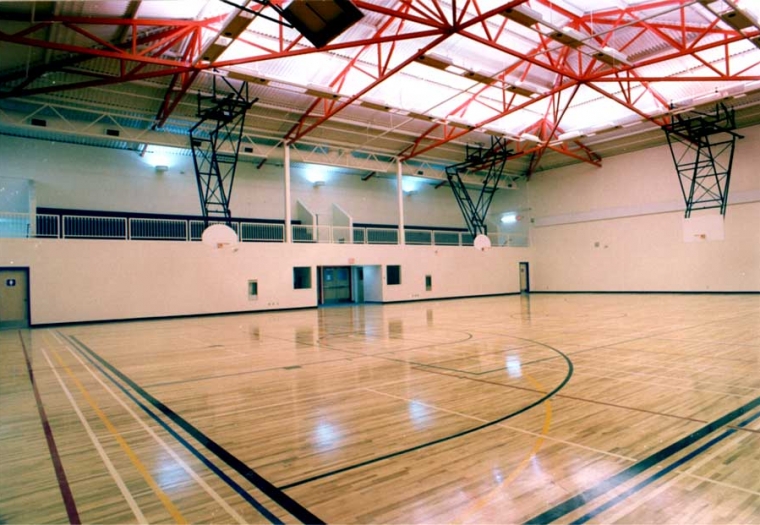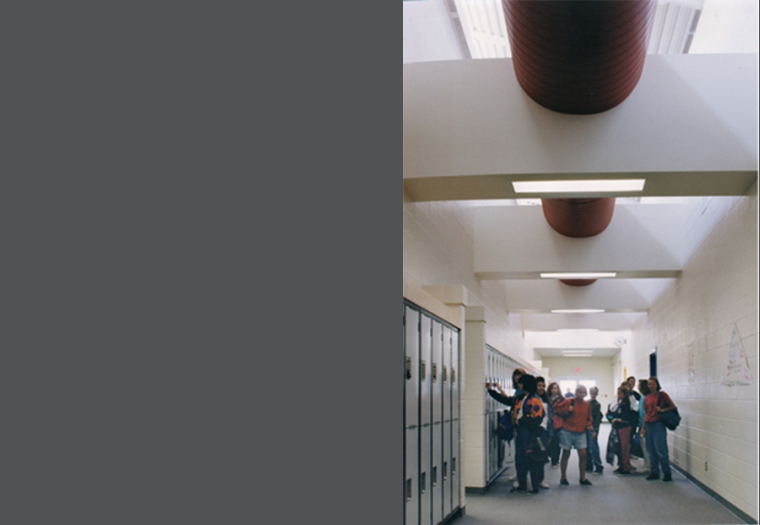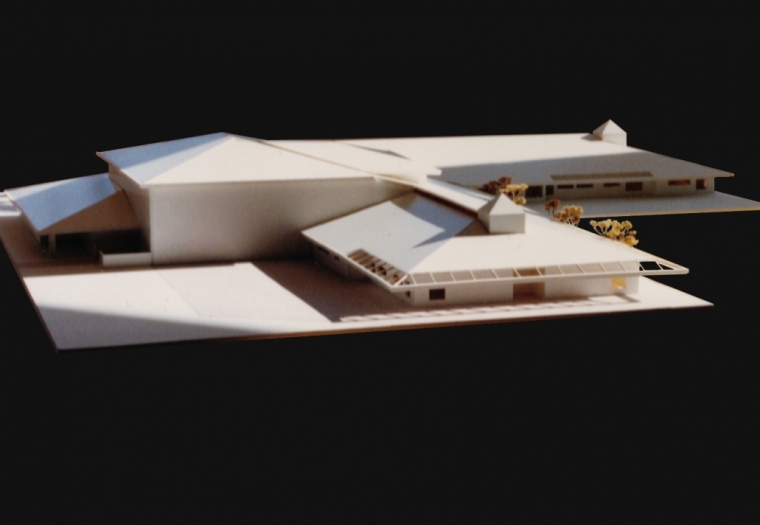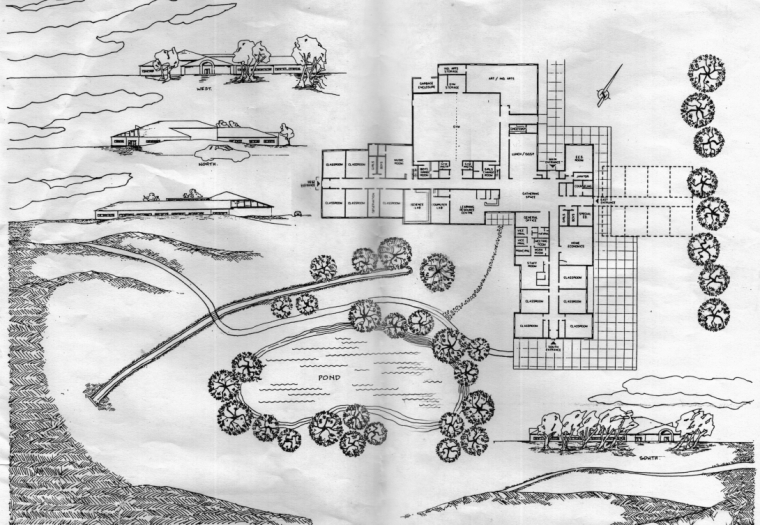Father Leonard Van Tighem
Father Van Tighem
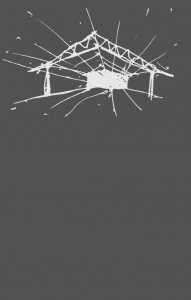 Father Leonard Van Tighem, Lethbridge AB
Father Leonard Van Tighem, Lethbridge AB
Elementary and Junior High School
Completed: September 1993
In addition to standard classrooms, offices and communal spaces, the cafeteria can be transformed into a performance space, including an elevated stage complete with lighting grid. The large, low slope concrete tile roof was designed to match the surrounding area while minimizing long term maintenance repair costs. The roof monitors bring bright light into the central hallway providing a scene of “place” where students and staff can meet and socialize. The wide ease trellis animates the building by casting playful shadows in the crisp Southern Alberta sunlight. This 47 sq.m school was completed for $5,000.000.
