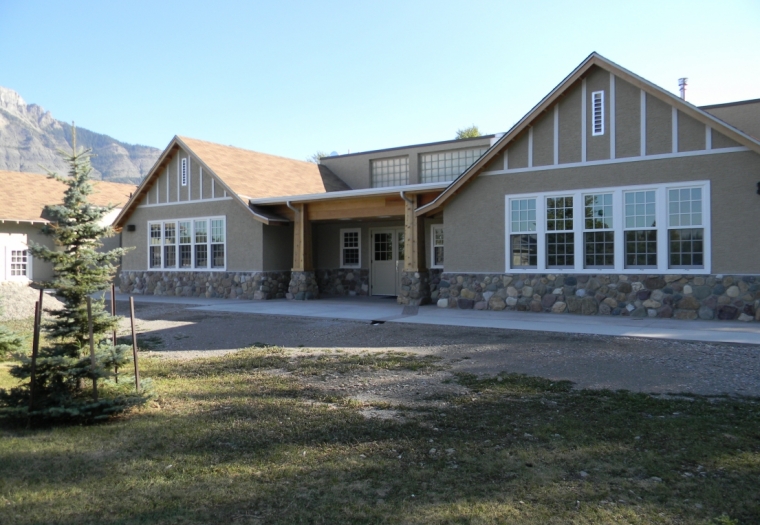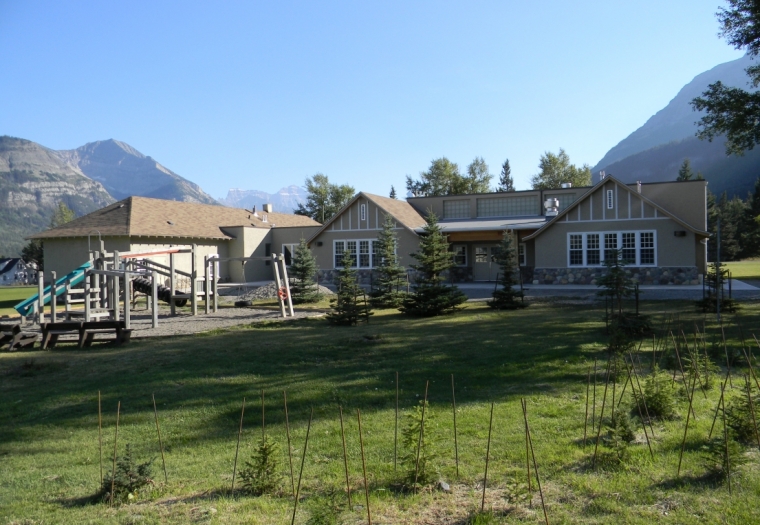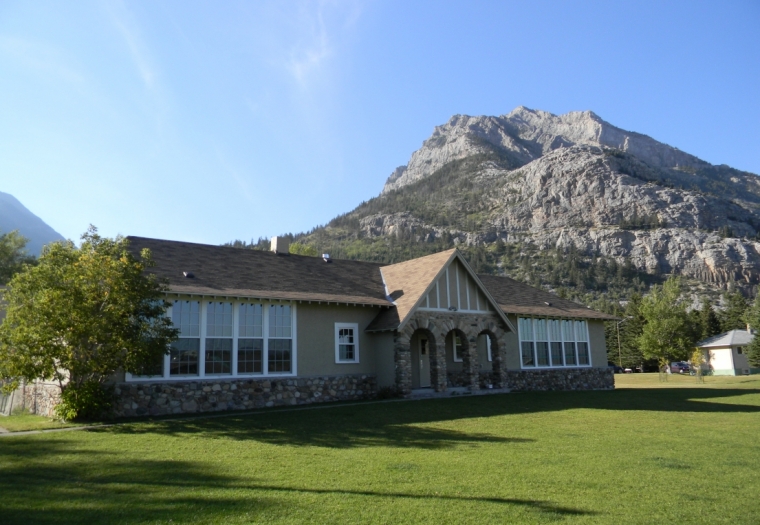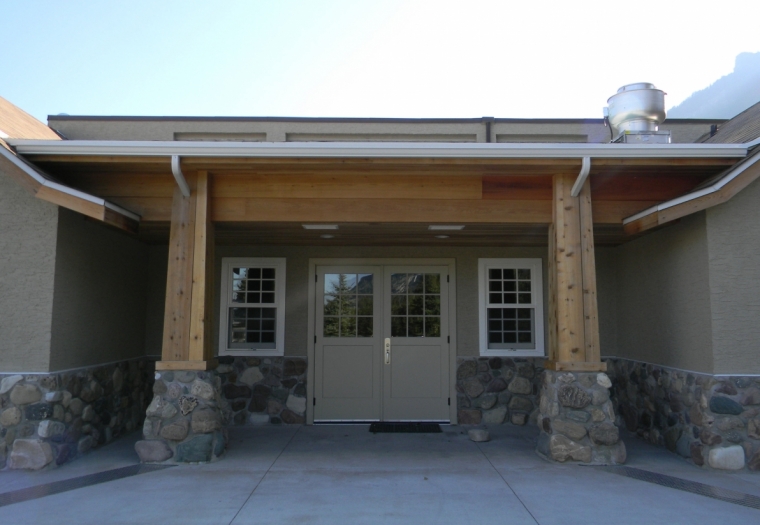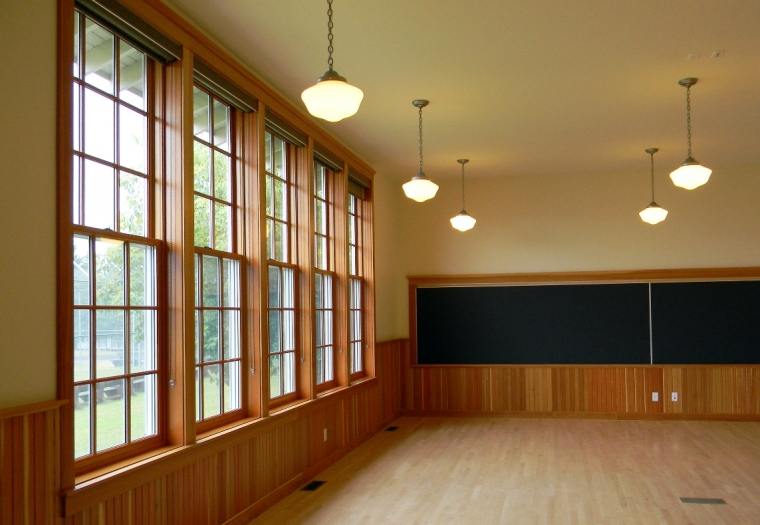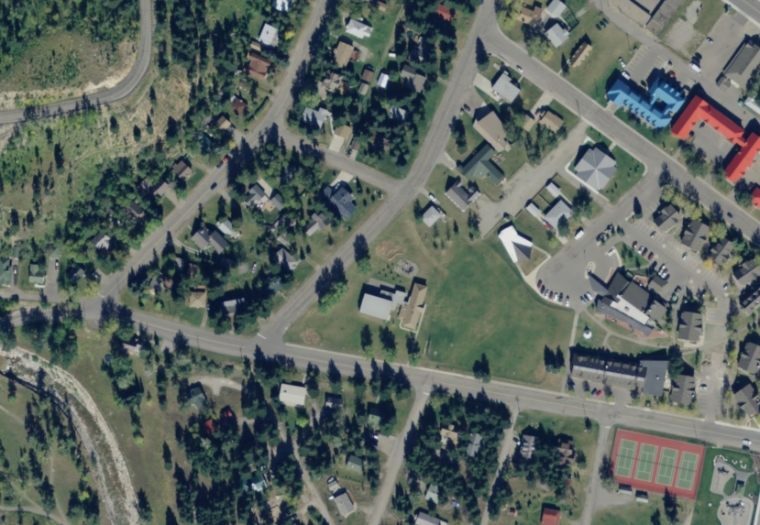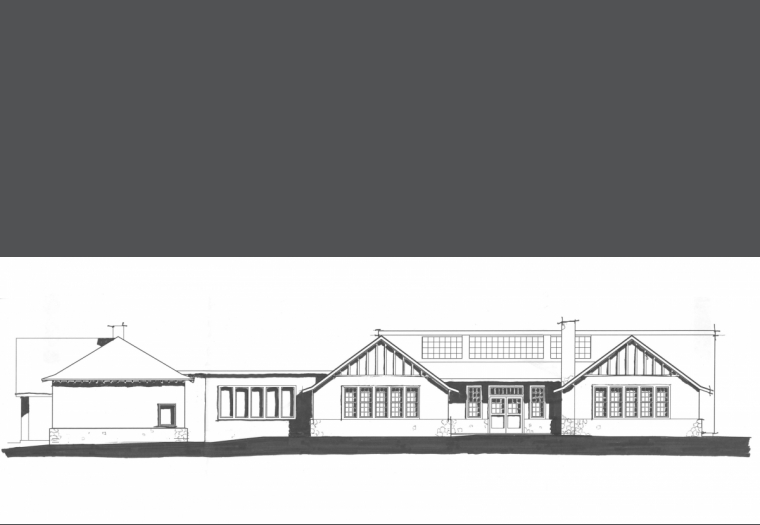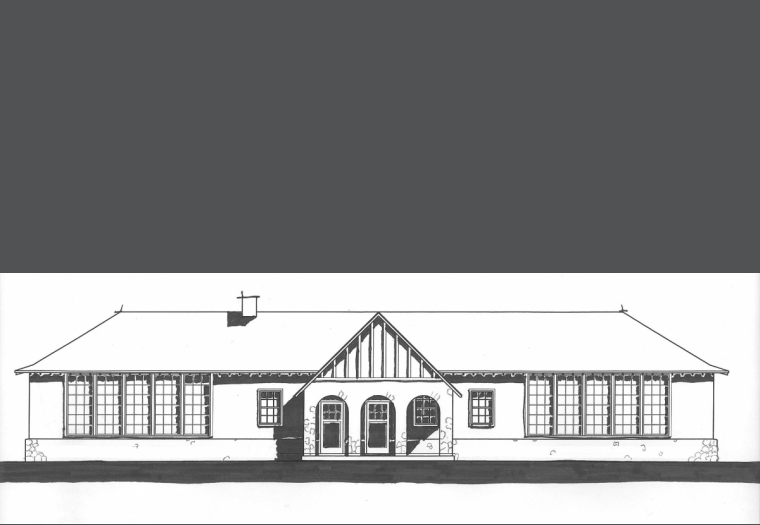Waterton Community Centre
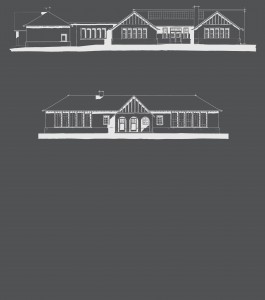 Waterton Community Centre Centennial Project
Waterton Community Centre Centennial Project
Waterton National Park, Alberta
Completed 2012
The Waterton Community Centre existed as a piece-meal of historic building with unsympathetic additions over time. The Community Association needed more space along with careful architectural editing to reinforce the initial character of the original building. Many members of the community came together to provide input and work with the architects to ensure that the building would meet the needs of the users. The addition and revitalization included new kitchen, meeting room, updated washrooms, update gym space and updated hall space to be used for various community gatherings. All design components of the project were to be respectful of the historic roots of the project and its original origins as a schoolhouse. Architecturally, it was also a priority that the building fit in the surrounding mountainous landscape by featuring peaked sloped roofs, rock on the façade and an overall consistency with other buildings and residences in the town site. This was the Centennial Project for Waterton Lakes National Park, which is a world heritage site.
