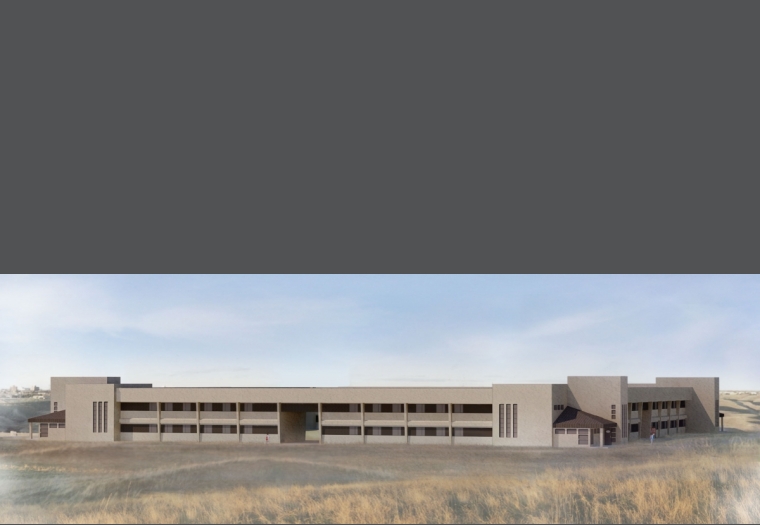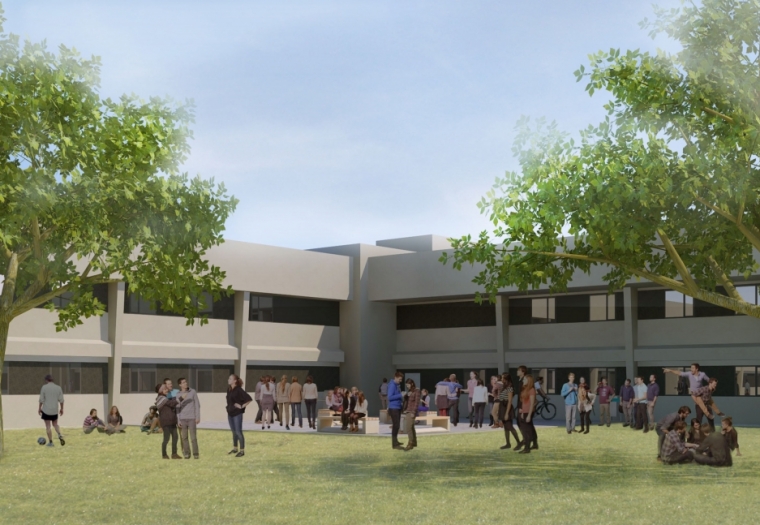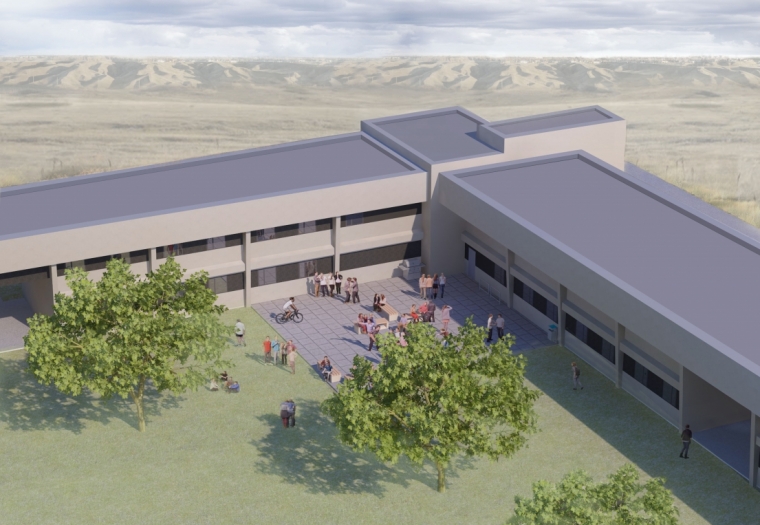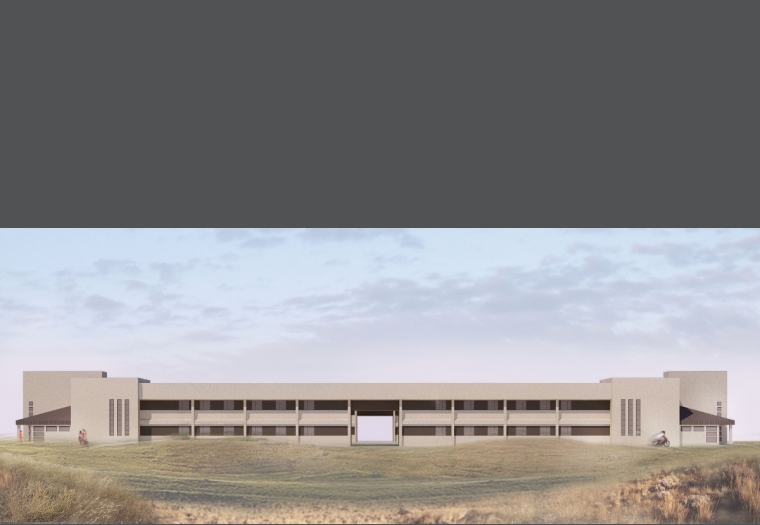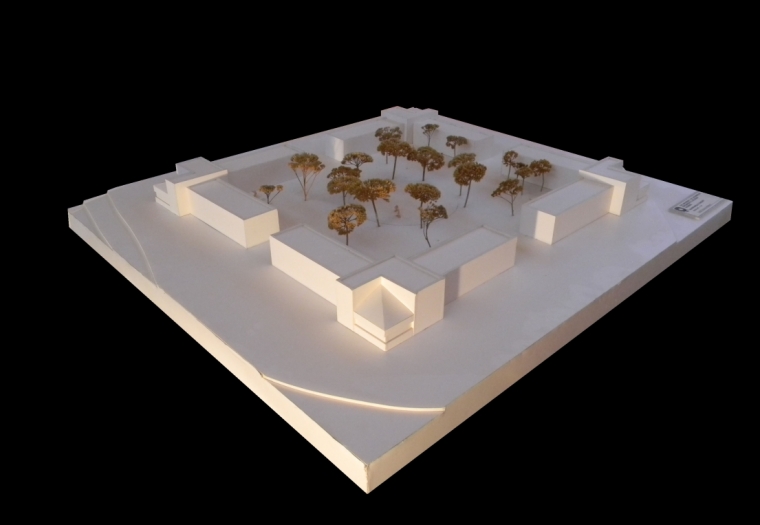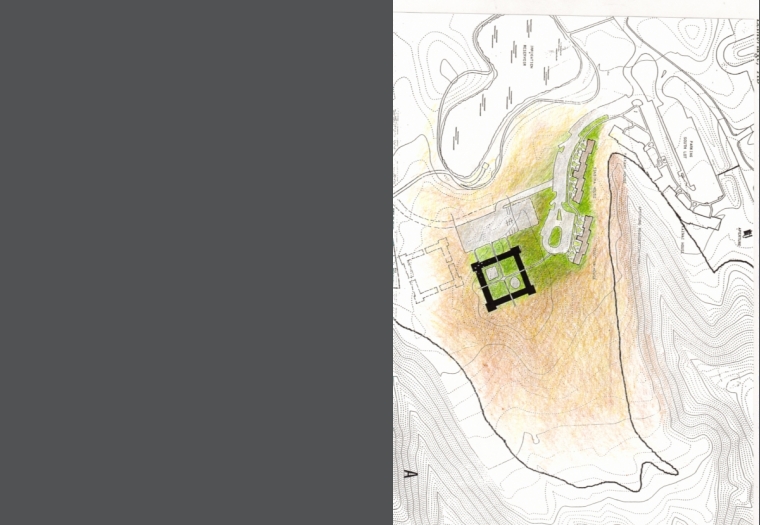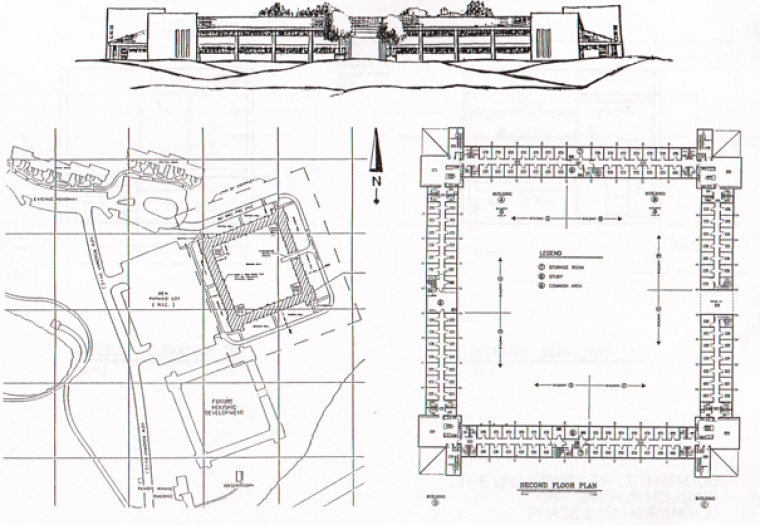U of L Student Housing
U of L Student Housing
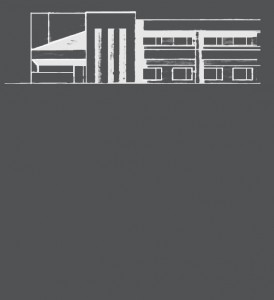 University of Lethbridge Student Housing, Lethbridge, AB
University of Lethbridge Student Housing, Lethbridge, AB
Design Completion:1997 Status: Not Built
The student housing was developed on the groupings of ten students with shared washrooms and common areas. Both interior and exterior common spaces were developed to support the development of community. The exterior of the development was intended to leave the sensitive Prairie environment undisturbed while the interior of the courtyard was landscaped to enhance student activities.
