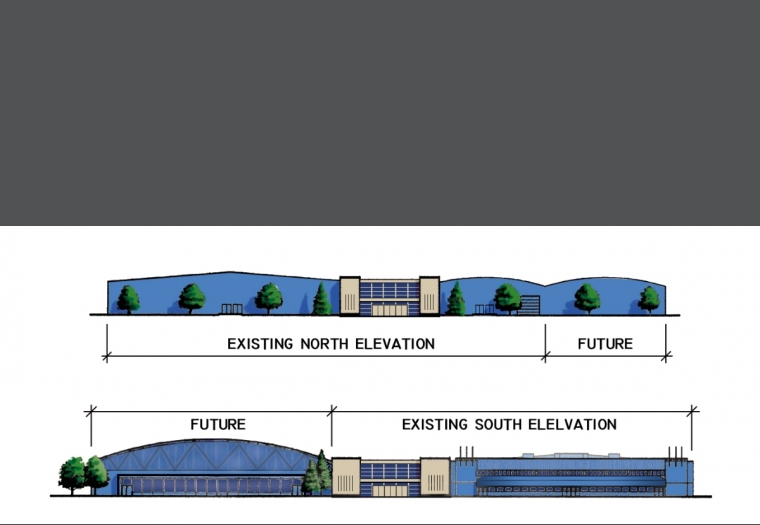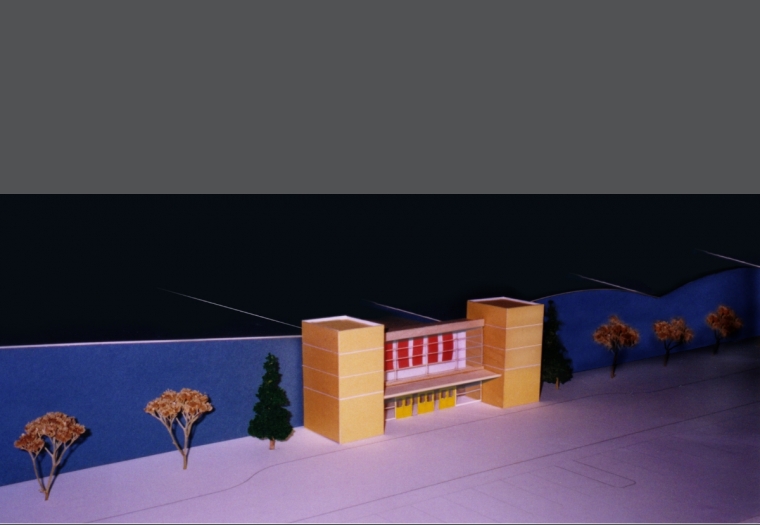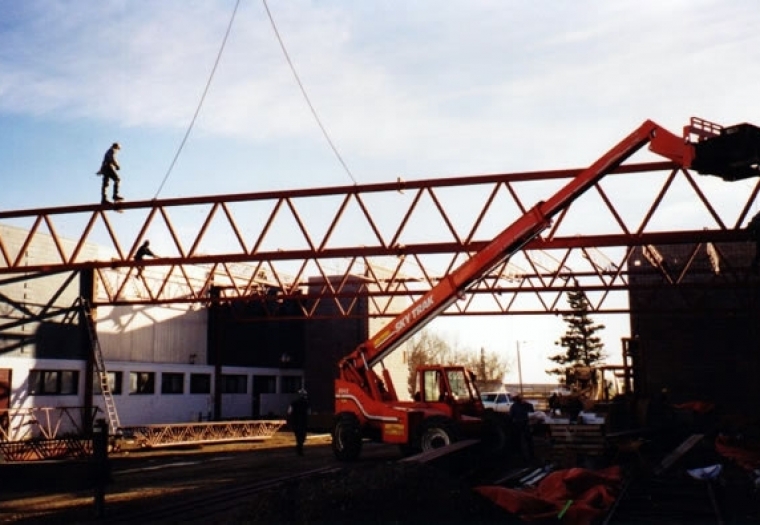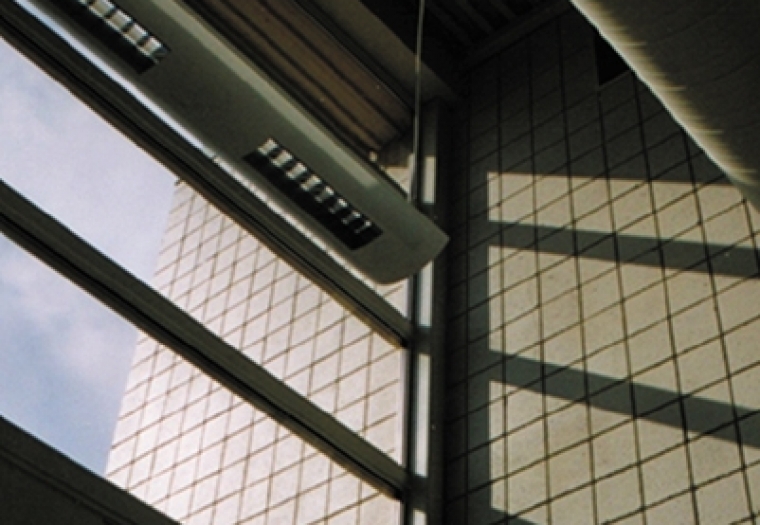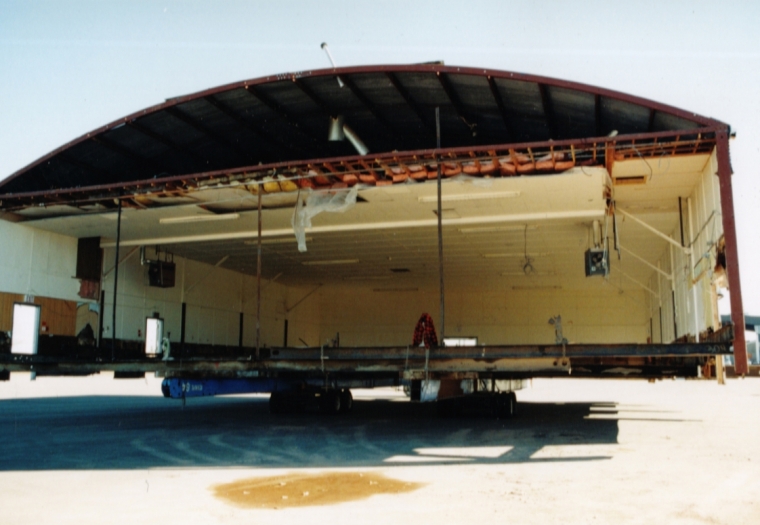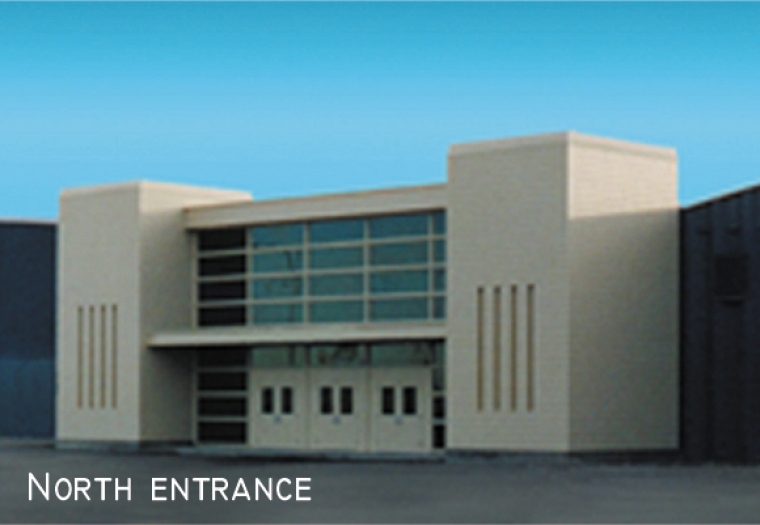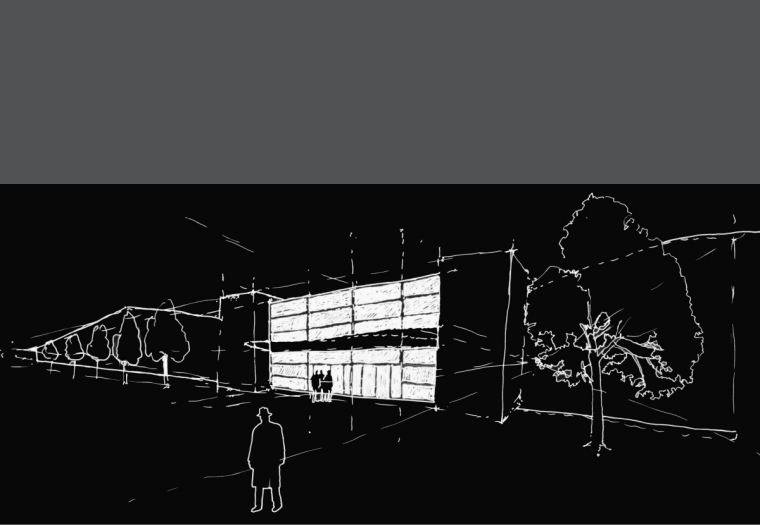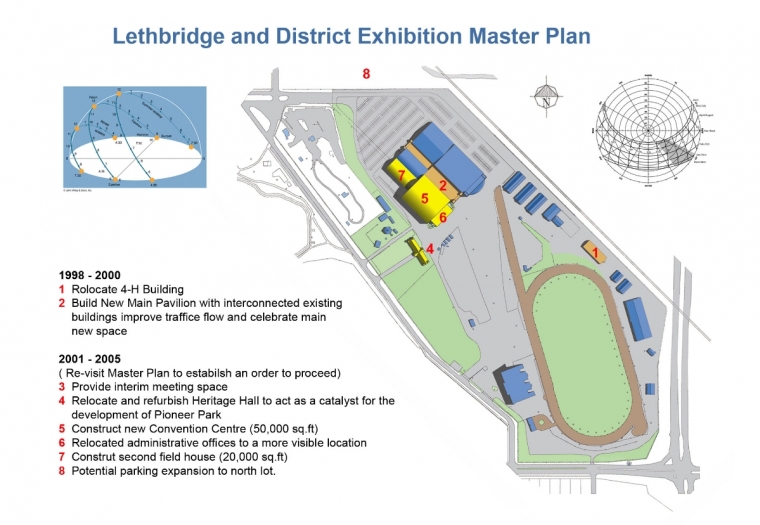Exhibition Park
Exhibition Park
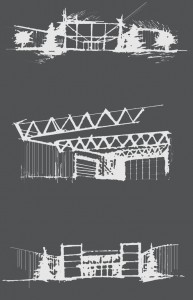 Lethbridge & District Exhibition, Lethbridge, AB
Lethbridge & District Exhibition, Lethbridge, AB
Masterplan and Central Hub
Plan Completed: 2000
The Lethbridge & District Exhibition has existed for over a hundred years and there has been a building on its site for over 87 years. Working closely with the Board of Directors and Facility Committee, Savill Group Architecture designed a Master Plan to guide the Exhibition through future development. The plan involved the renovation or relocation of existing structures as well as the construction of a new Central Hub which interconnected main pavilions, reconfigured traffic flow and celebrated the new main entrances. A scale site model, essential in visualizing the modifications, serves as a tool to help focus a vision of potential growth.
