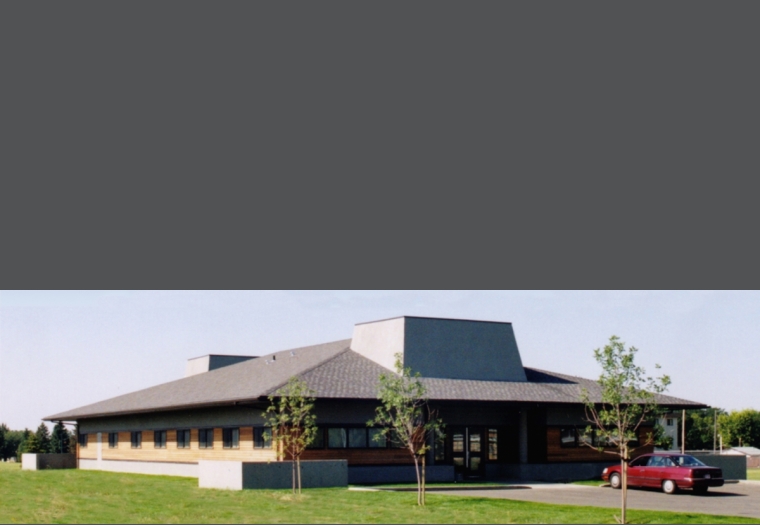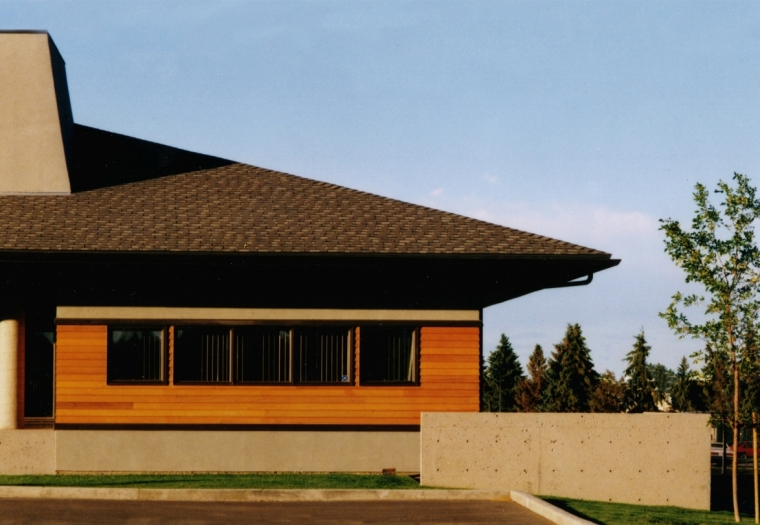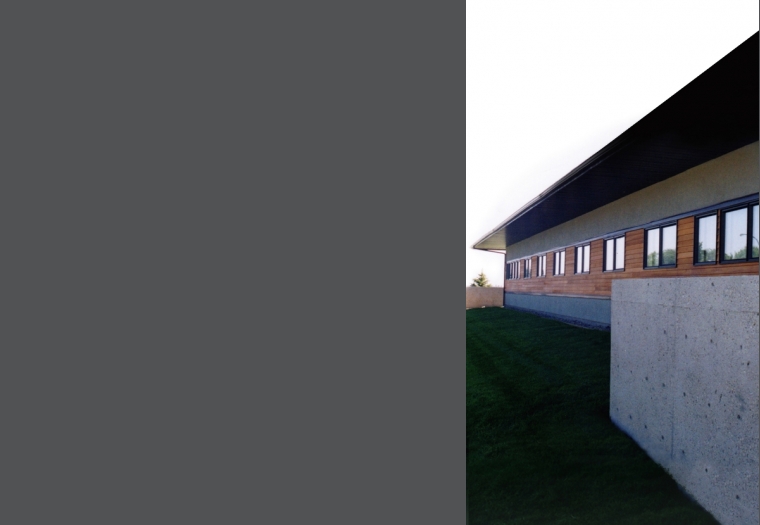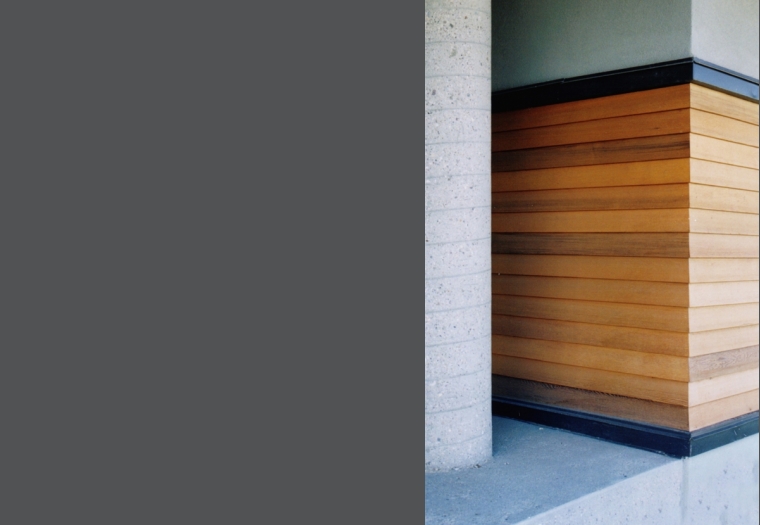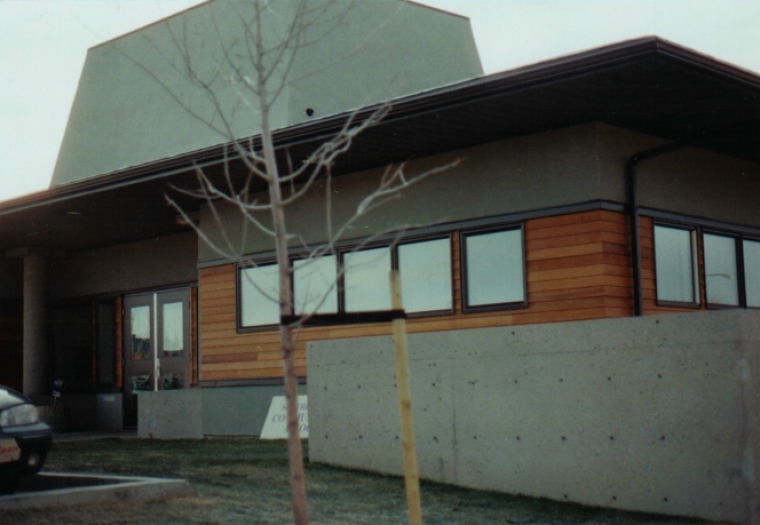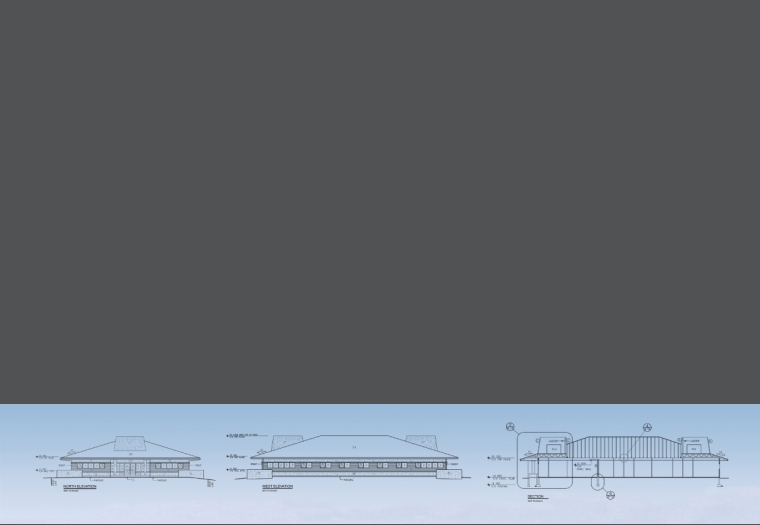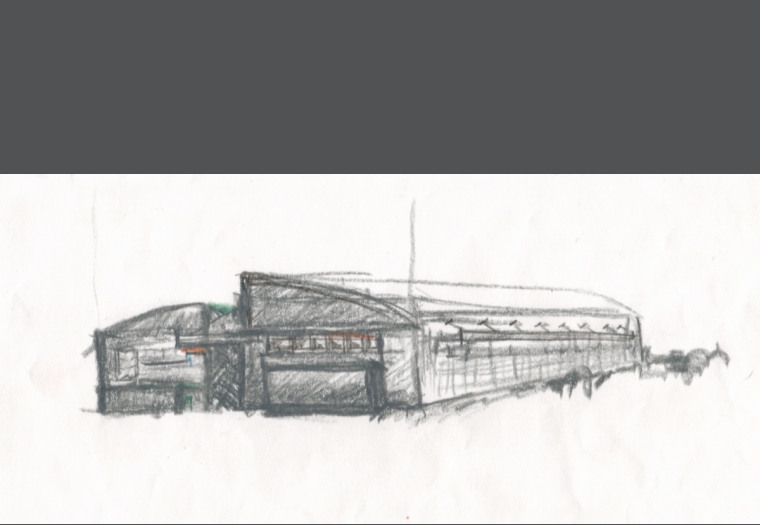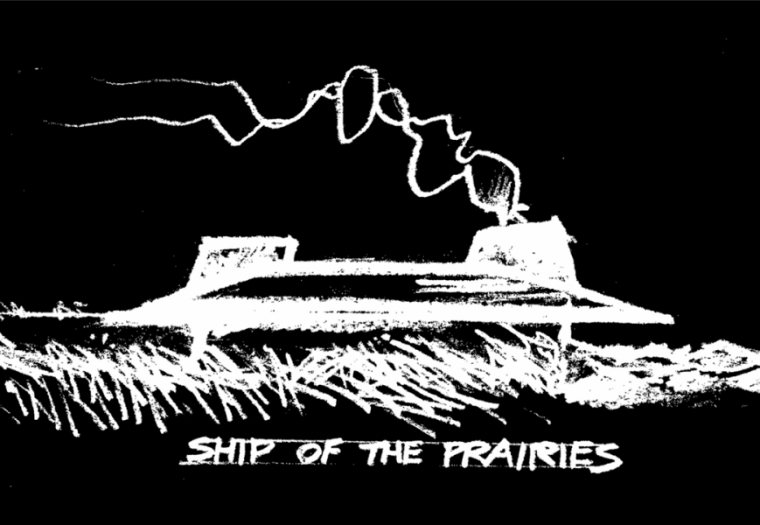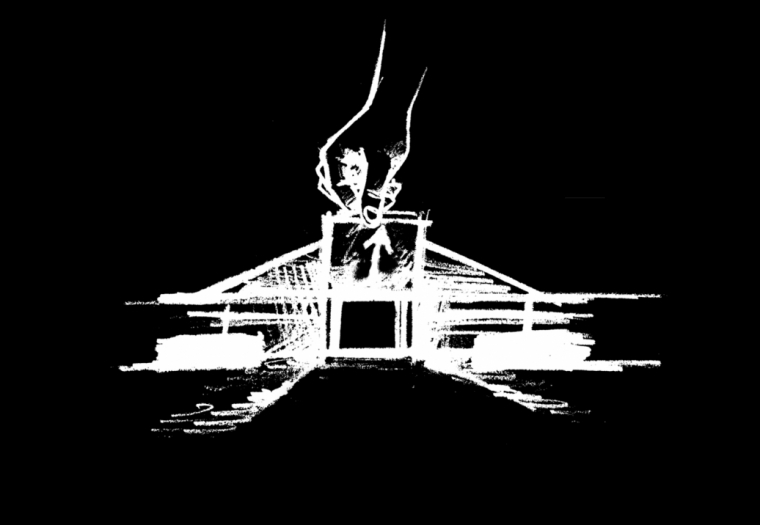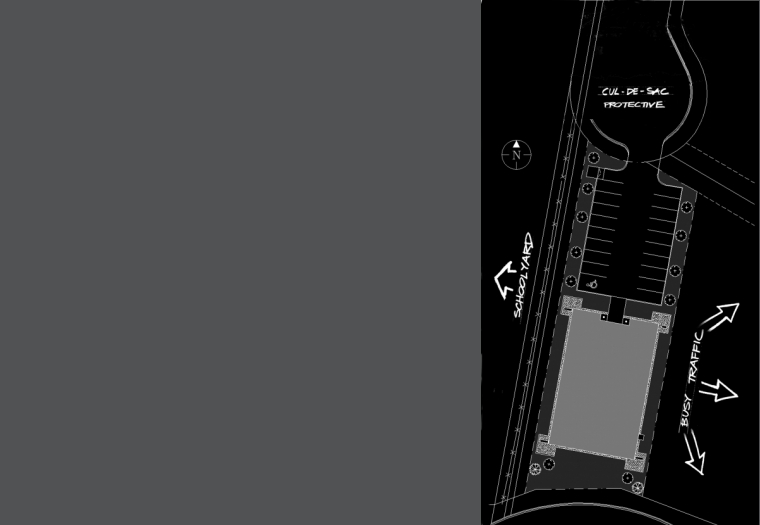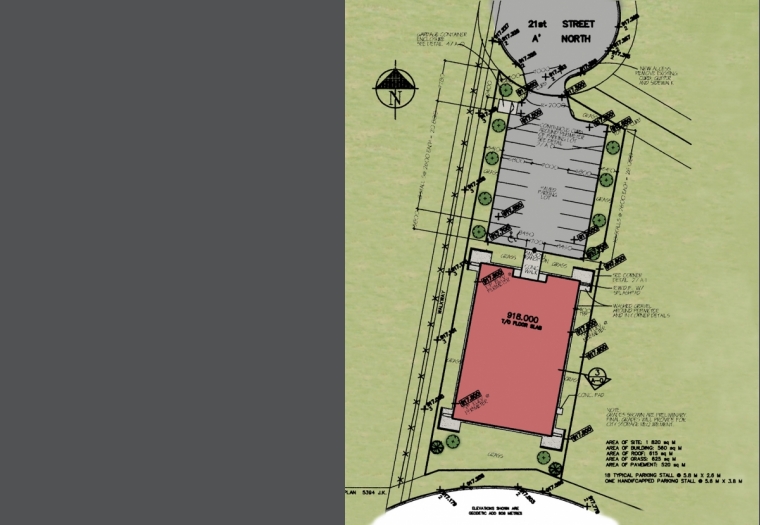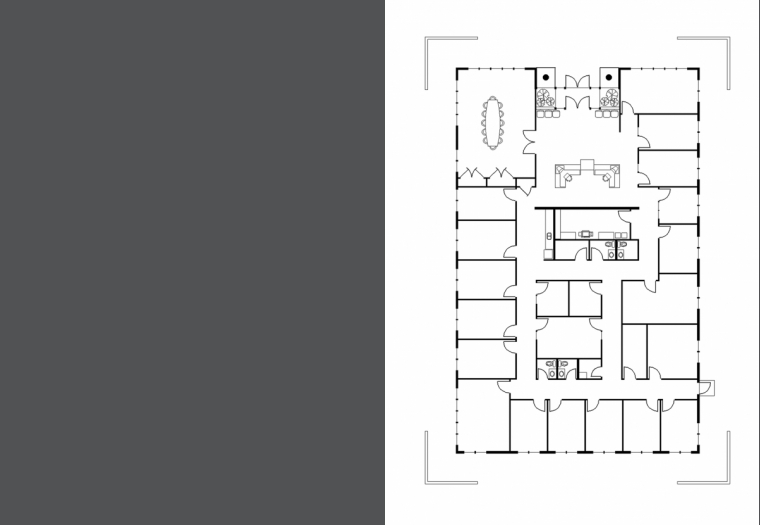SACLA
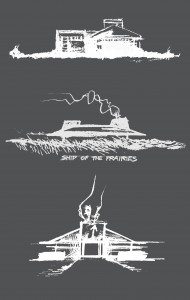 Southern Alberta Community Living Association
Southern Alberta Community Living Association
This 6,000sq.ft building was developed as a central office for the Southern Alberta Community Living Association. The client wanted to portray themselves as a professional office and at the same time maintain the friendliness of a residence. In order to gain formality we used symmetry and the introduction of concrete elements into a wooden structure. The concrete helped to substantiate the wooden structure, grounding it and given it a sense of permanence. The residential feel was accomplished by matching some of the exterior details and materials to homes in the area.
Another challenge with the project was a tight budget. The construction technique used a hybrid of typical residential and commercial techniques. It involved slab on grade, wood frame shell with steel stud and drywall for interior partitions and PVC windows. A 60’foot clear span roof truss system provided an open floor plan that was easily planned and developed. The entire project, including parking lot and landscaping, was developed for $80.00 per square foot.
The intense prairie climate was moderated in the building by the use of an extremely wide roof overhang and operable windows, providing comfort and protection for the users. Although the building is air-conditioned it would perform well without its use.
