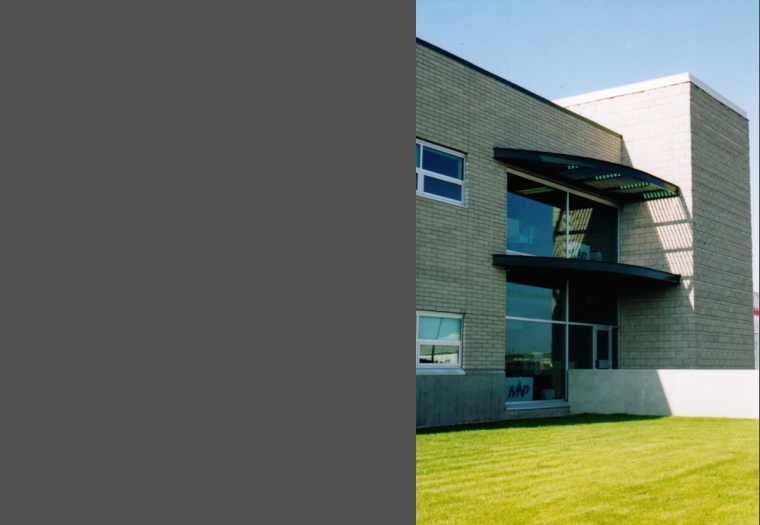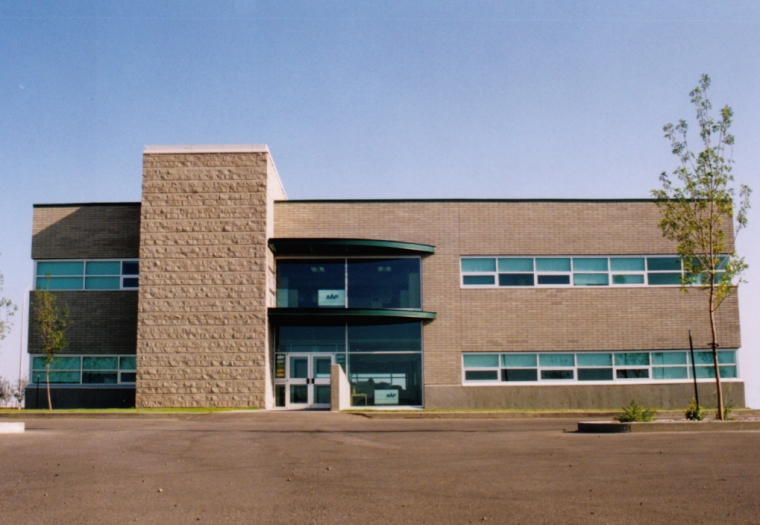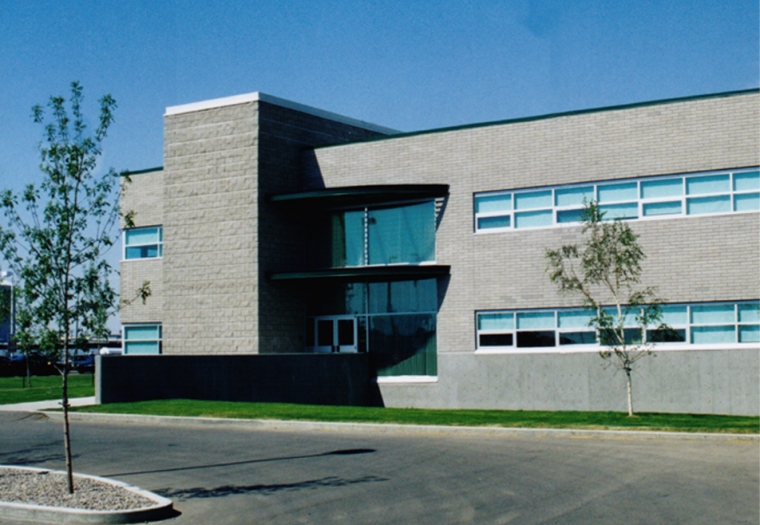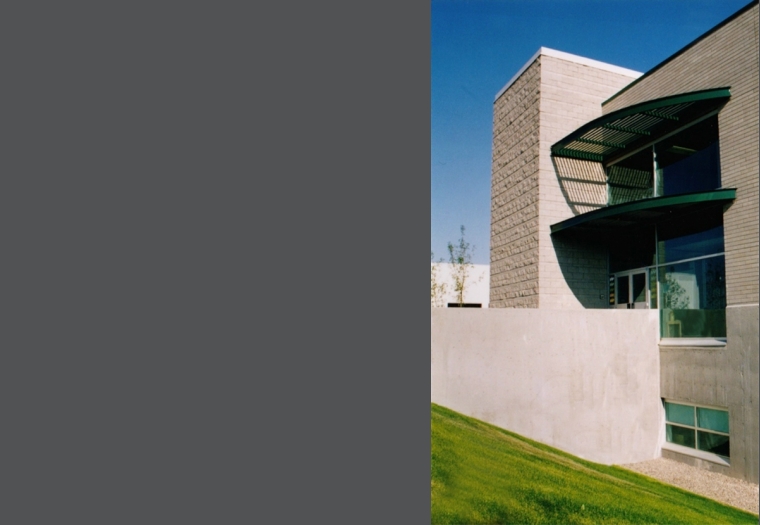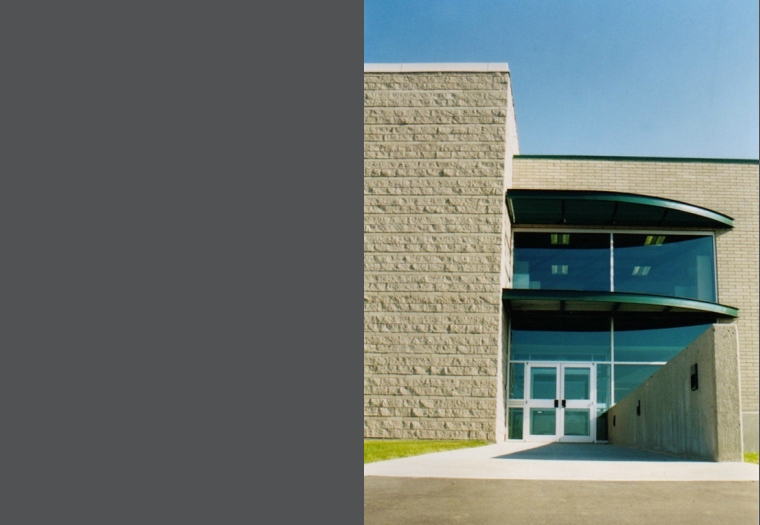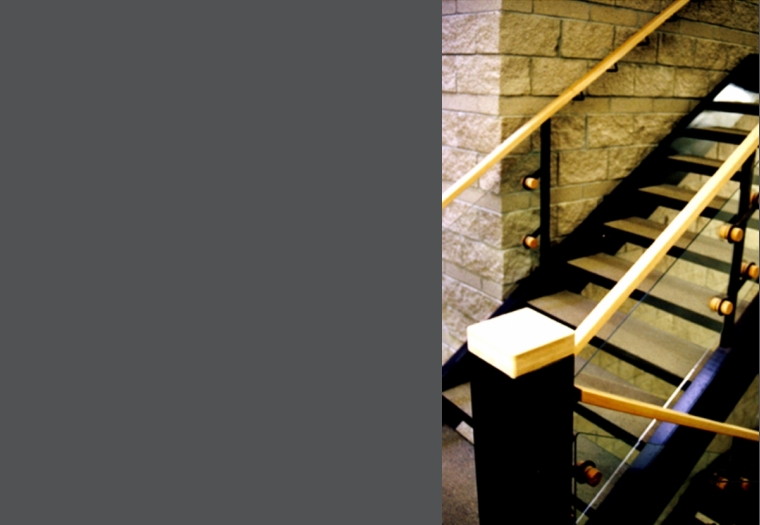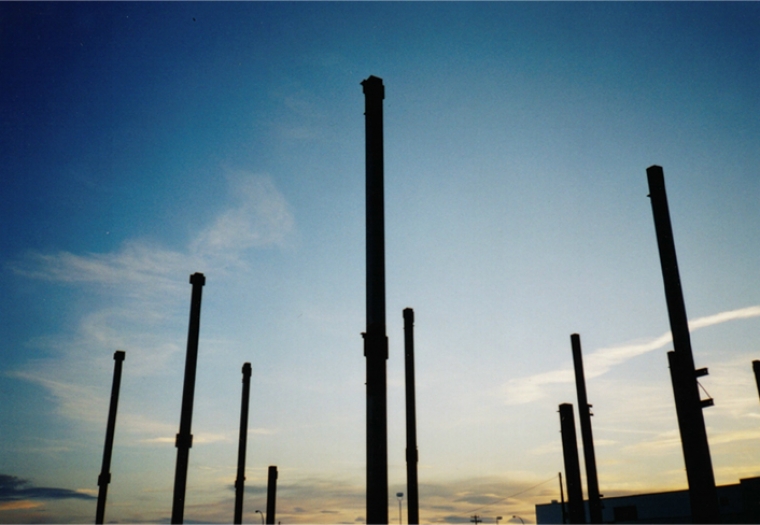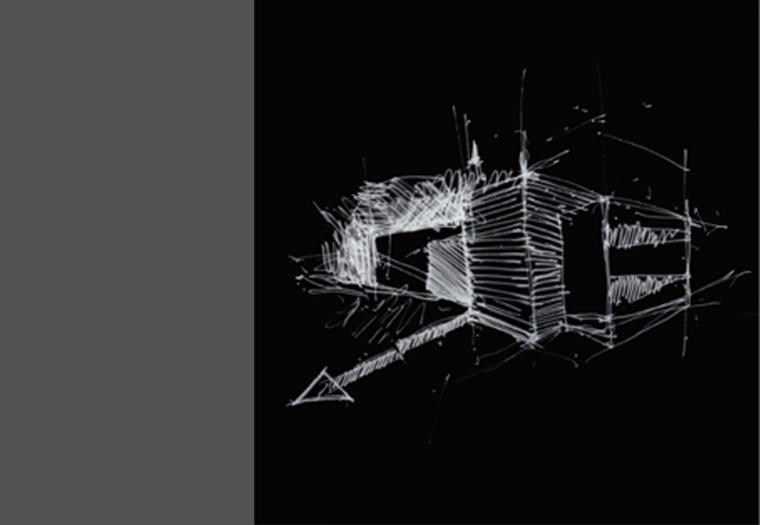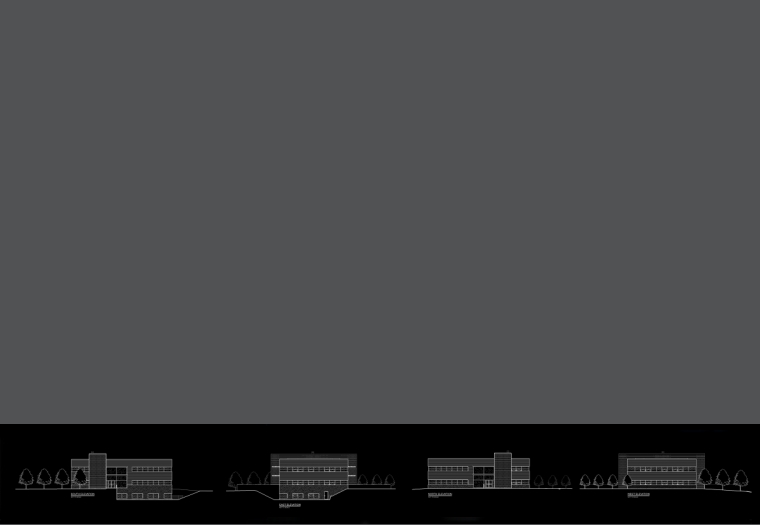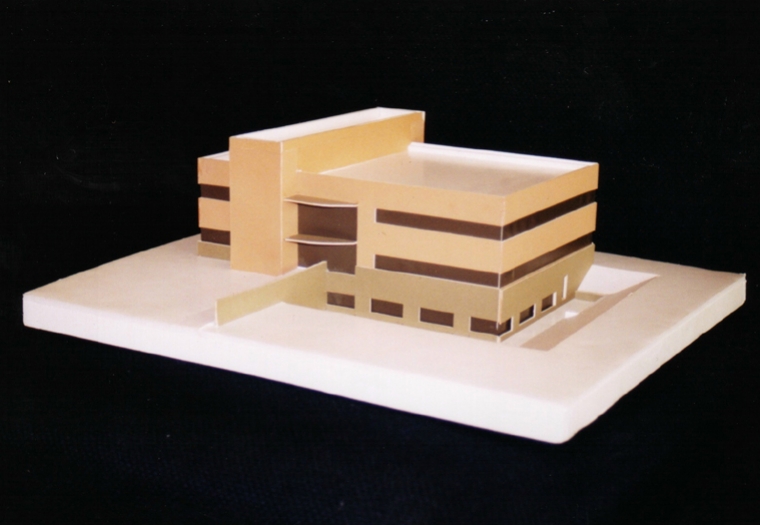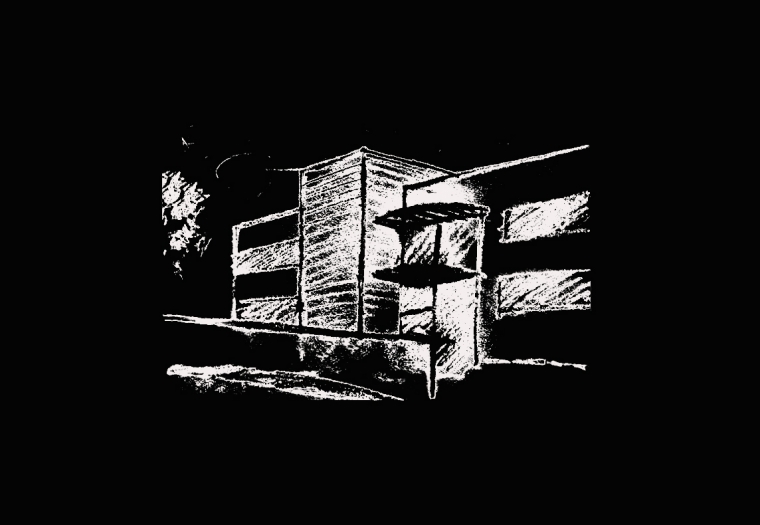Meyers Norris Penny
Meyers Norris Penny
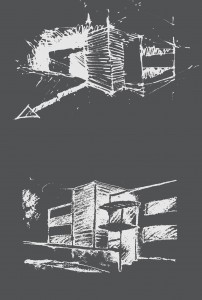 Meyers Norris Penny, Lethbridge AB
Meyers Norris Penny, Lethbridge AB
Completion: 2009
The original 18,000 sq.ft building was created as the office for Meyers Norris Penny Accountants and Business Advisers. The building’s program required an environment that merged separate, local firms into a harmonious team. Savill Group Architecture’s design strategy focused on a substantial presence through massing while maintaining an intimacy through quiet materials. The client was so pleased with the results that Savill Group was asked to design two subsequent additions. All three phases of Meyers Norris Penny were built with a construction management process, with the initial phase completed in 2001, the second phase completed in 2005 and the final phase completed in 2009.
