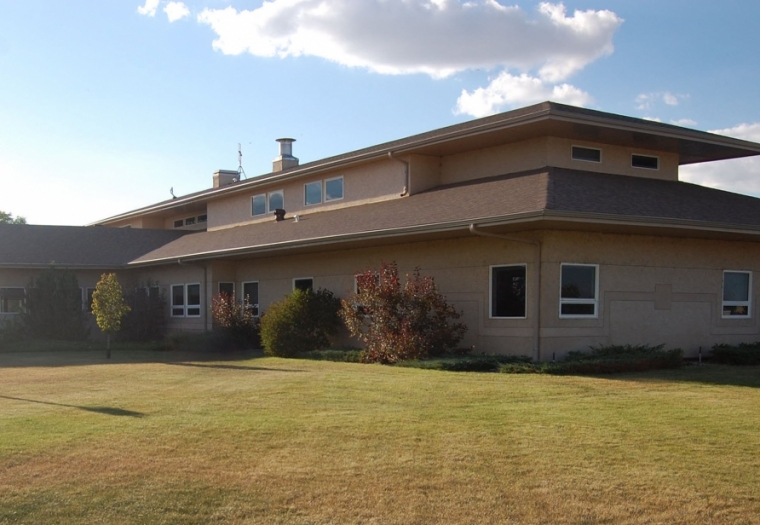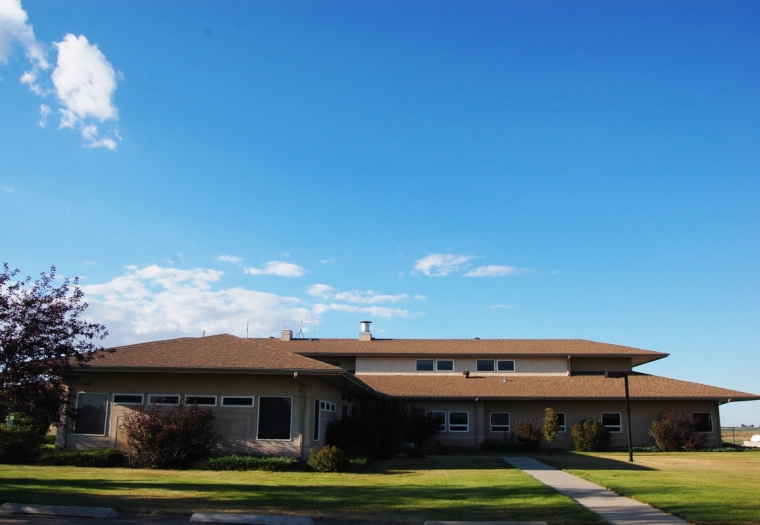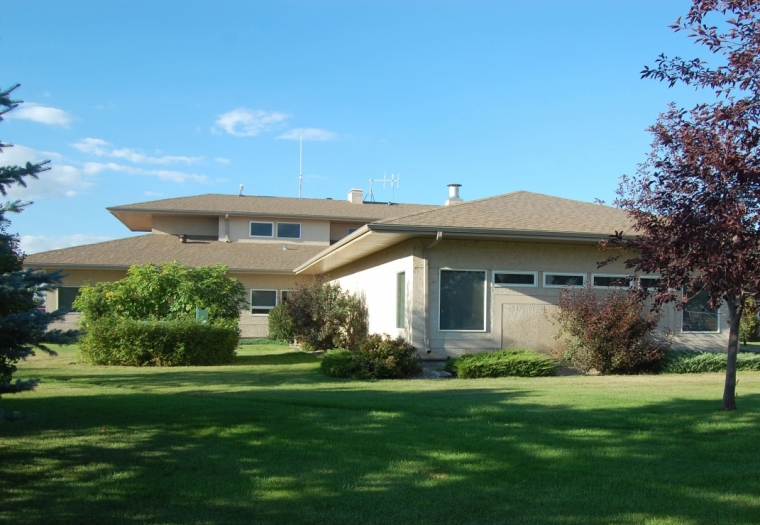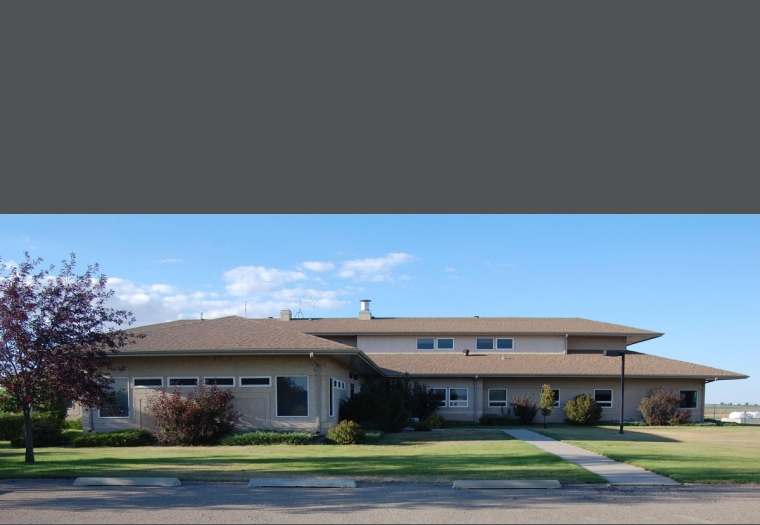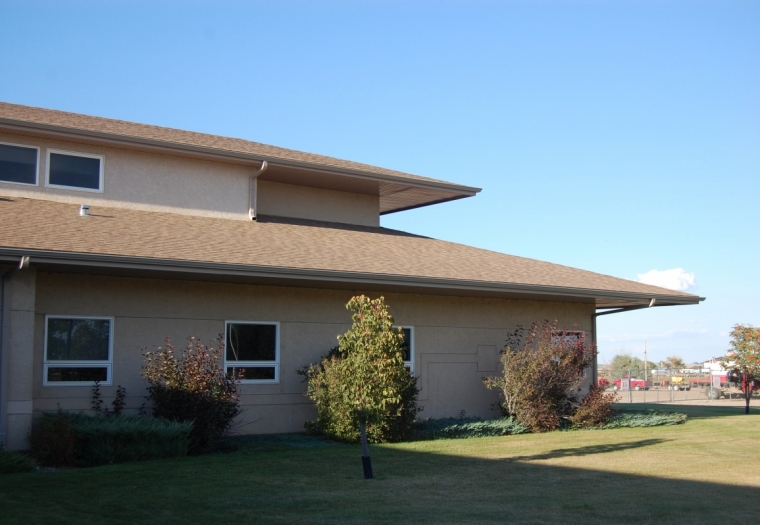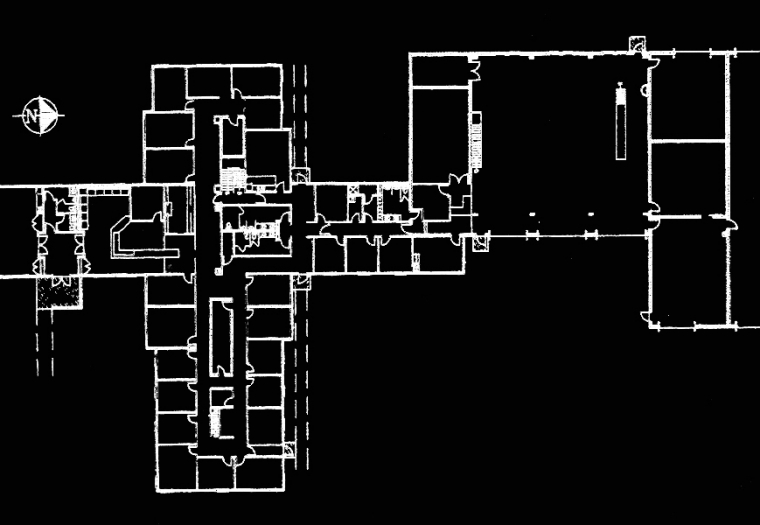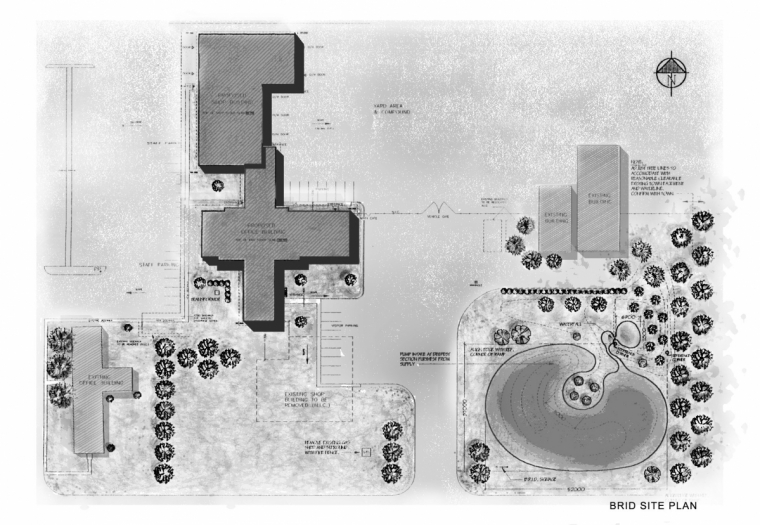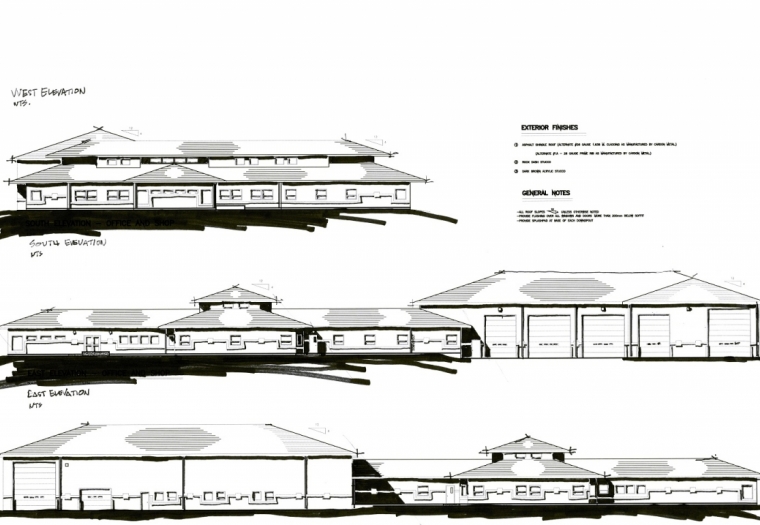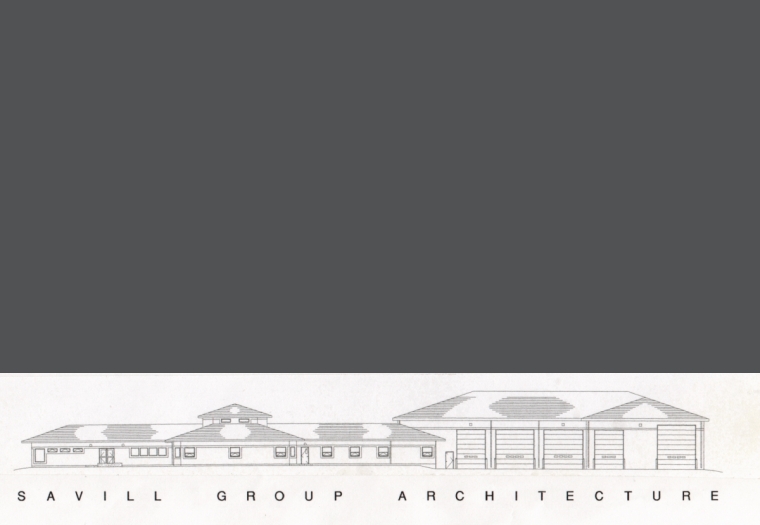Bow River Irrigation District
Bow River Irrigation District
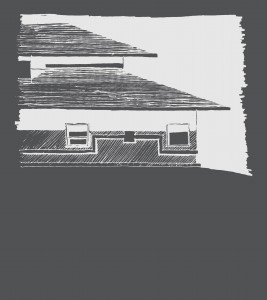 Bow River Irrigation District, Vauxhall AB
Bow River Irrigation District, Vauxhall AB
Completed: 1998
Project Team: Structural – Campbell Woodall & Associates,
Mechanical – G.T. Henderson Eng.Corp. (Stantec), Electrical – U-Deck Designs
Functionality was always in the forefront in the design of the BRID’s new office and shop facility, and as it developed it became inseparable with the exterior aesthetics. The rural context made relating and marrying the building with the landscape critically essential. This building looks equally attractive close up as it does from far away due to the generously deep eaves on the ends.
