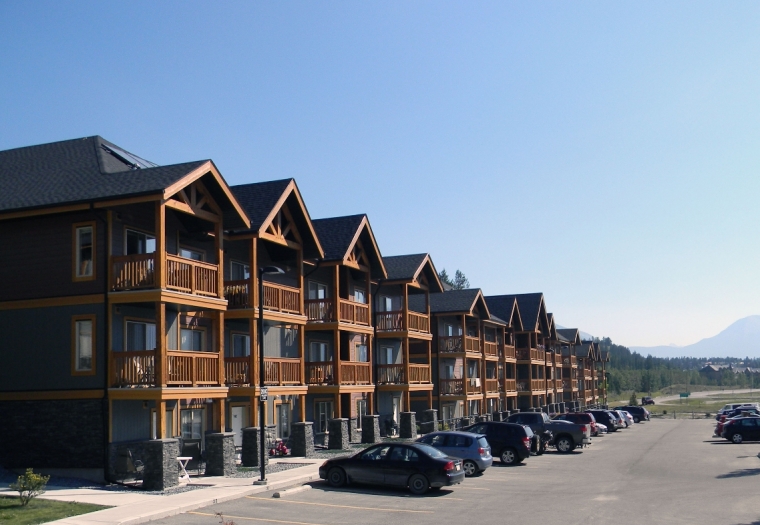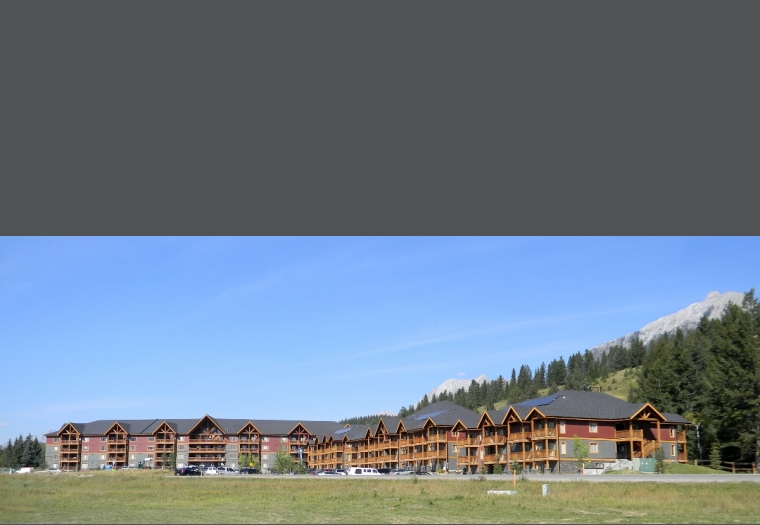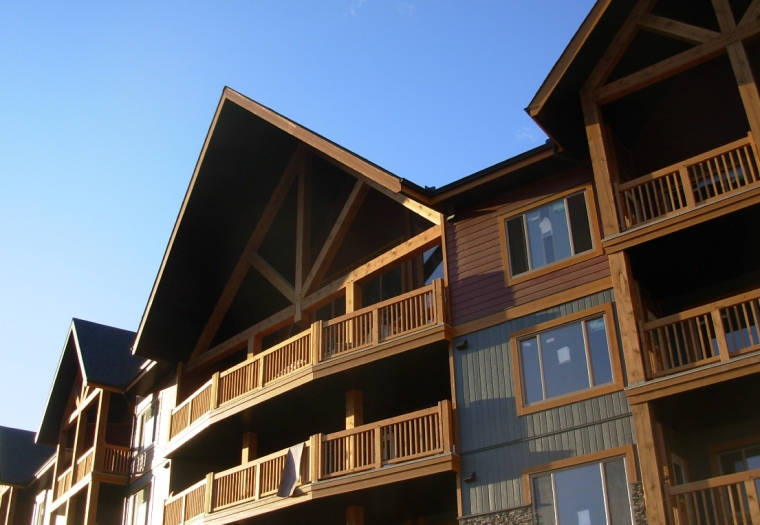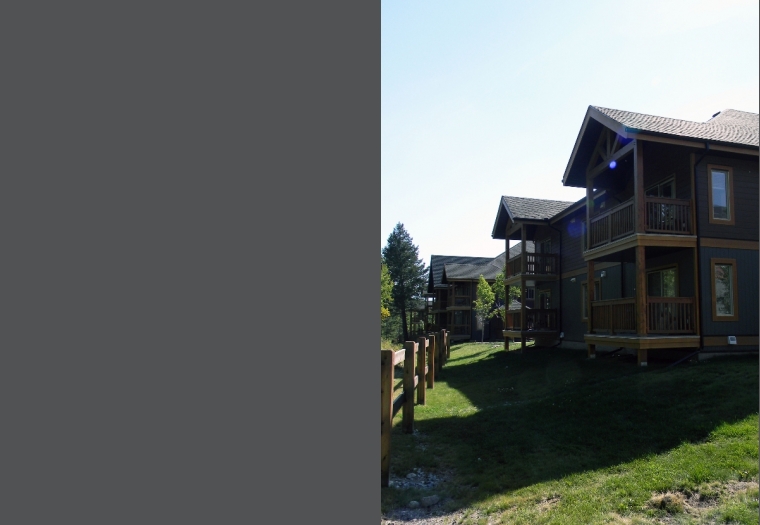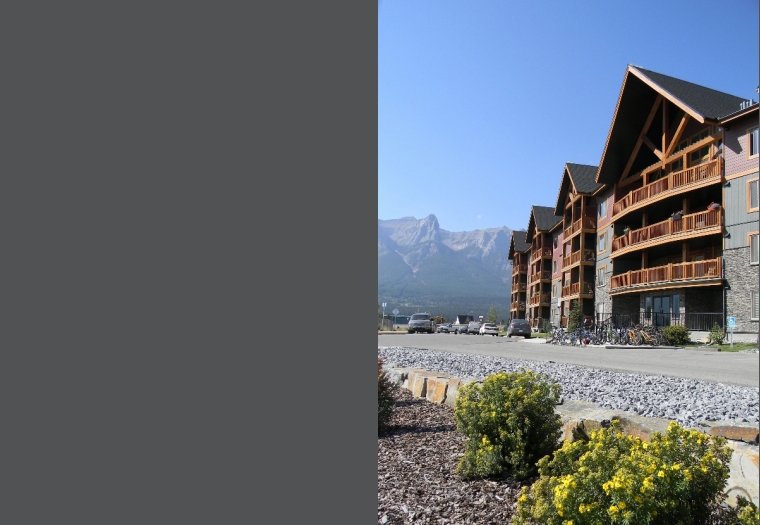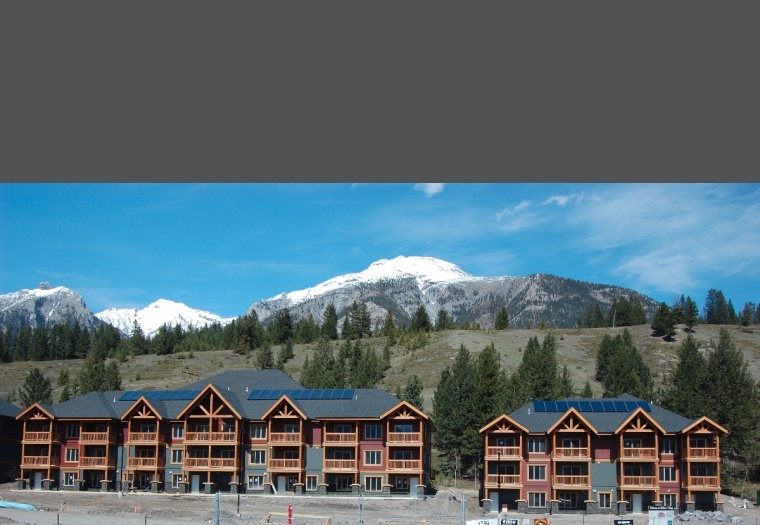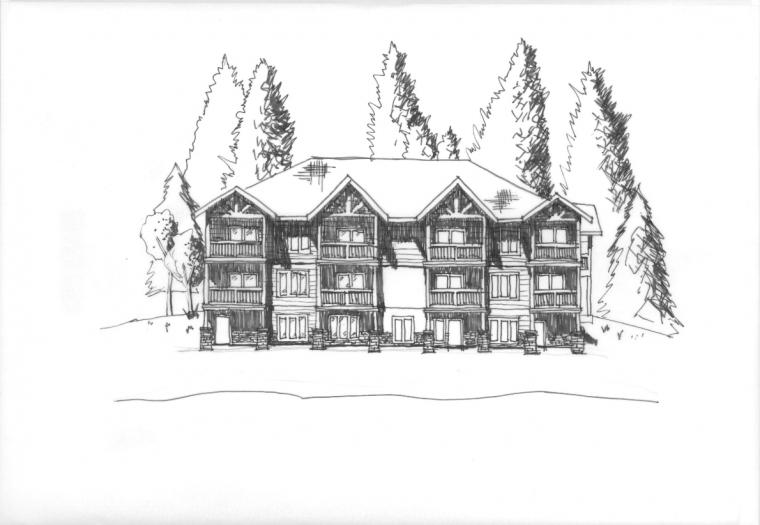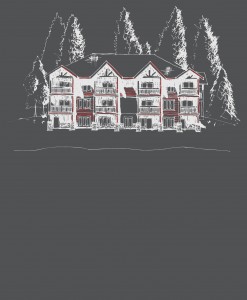Palliser Village
Palliser Village
Completion: 2009
This project filled a gap in the attainable housing market in Canmore, Alberta. The Town of Canmore purchased three of the four buildings to provide housing for local people who not not find affordable housing. The mountain vernacular of Canmore was still achievable in the design while providing a cost effective project. This project was completed working with P.H McNally Engineering Ltd. and the developer, Classic Construction Ltd.
