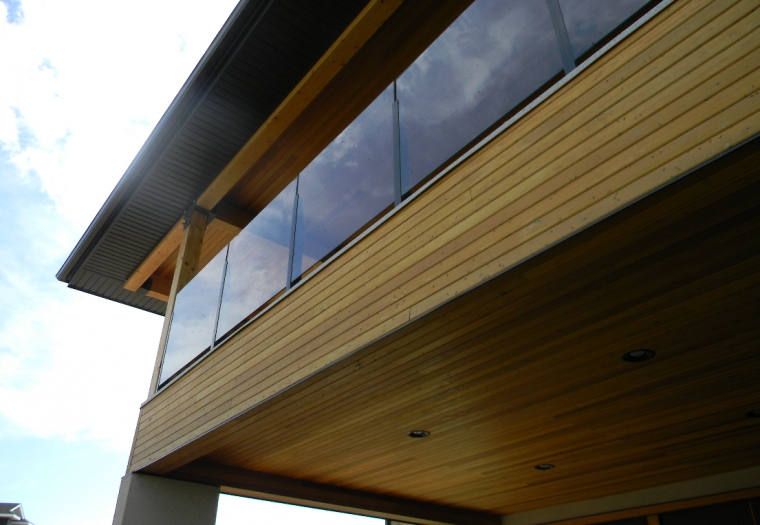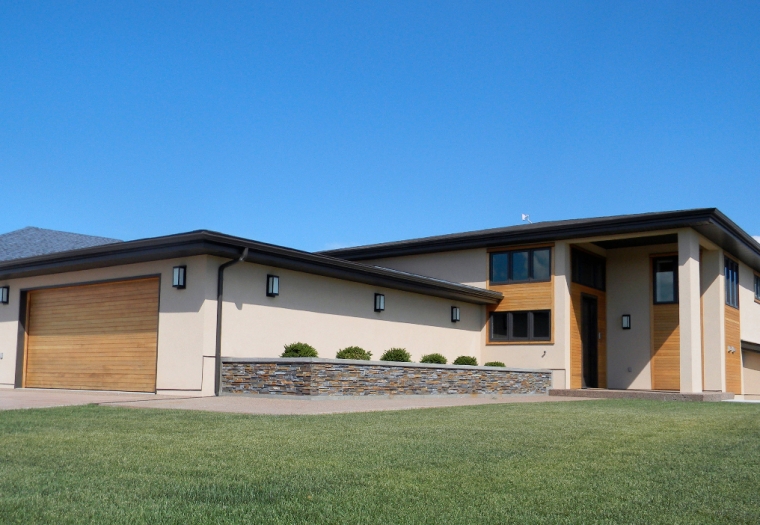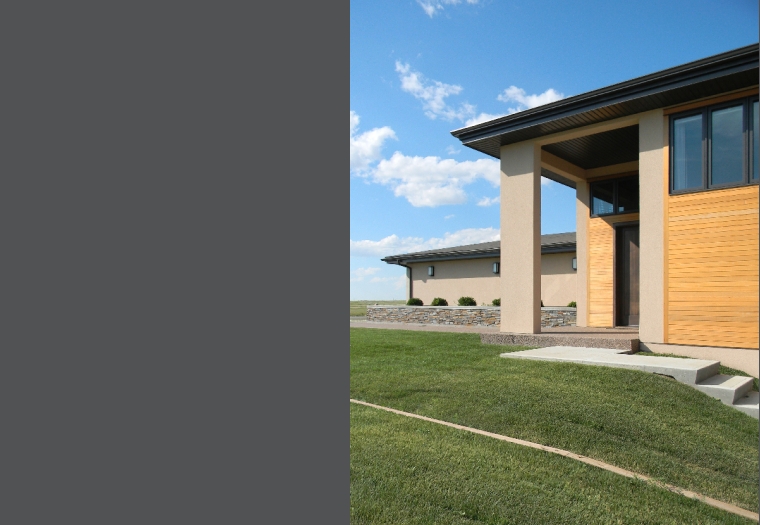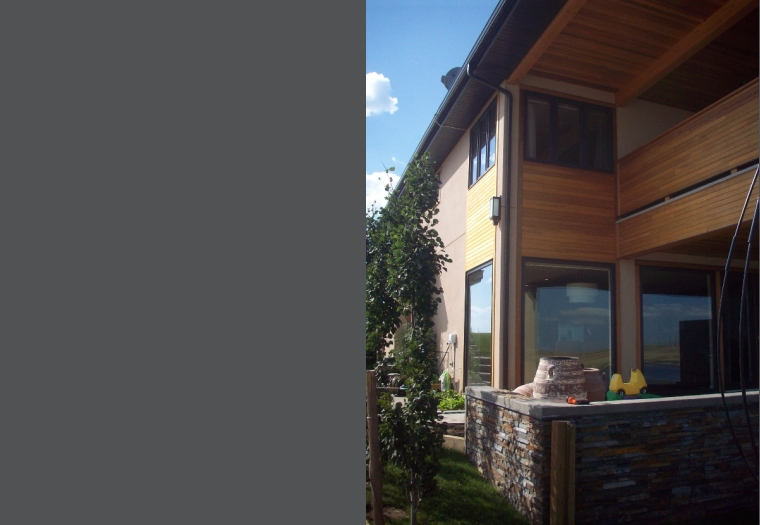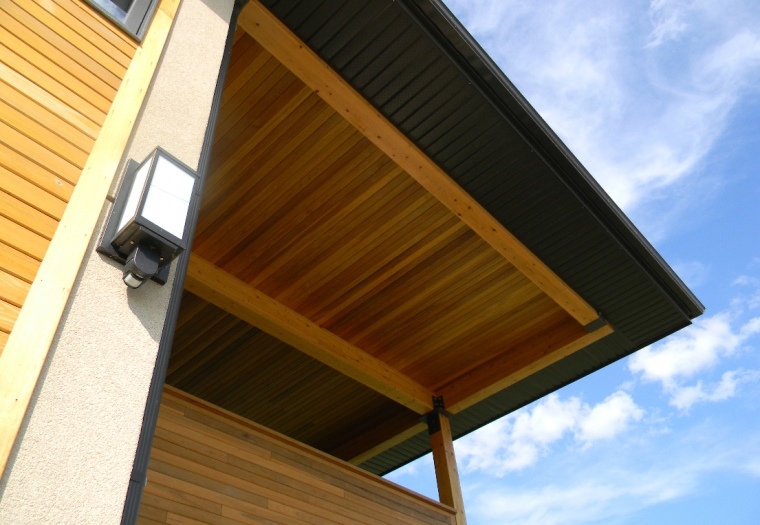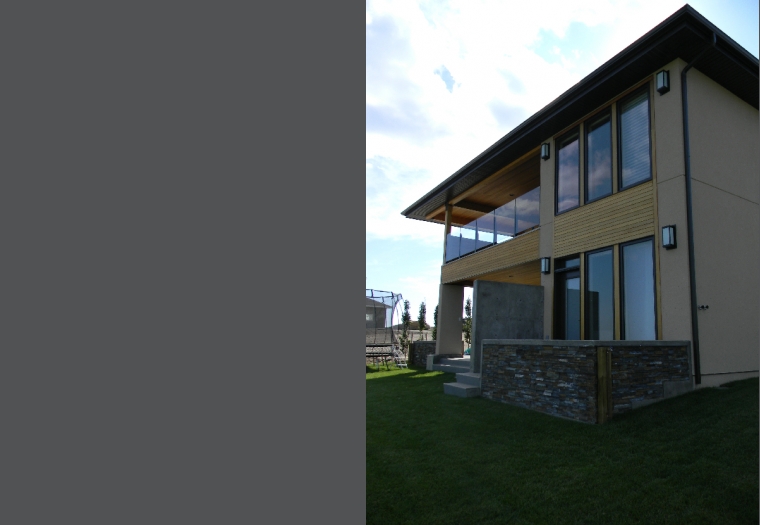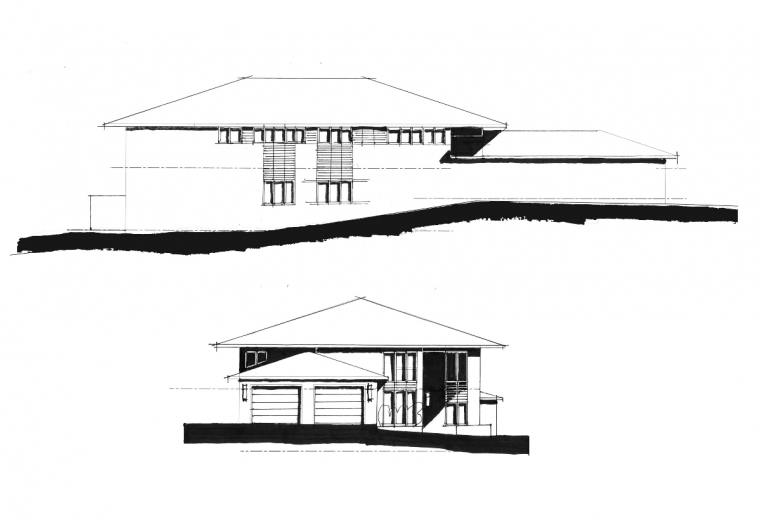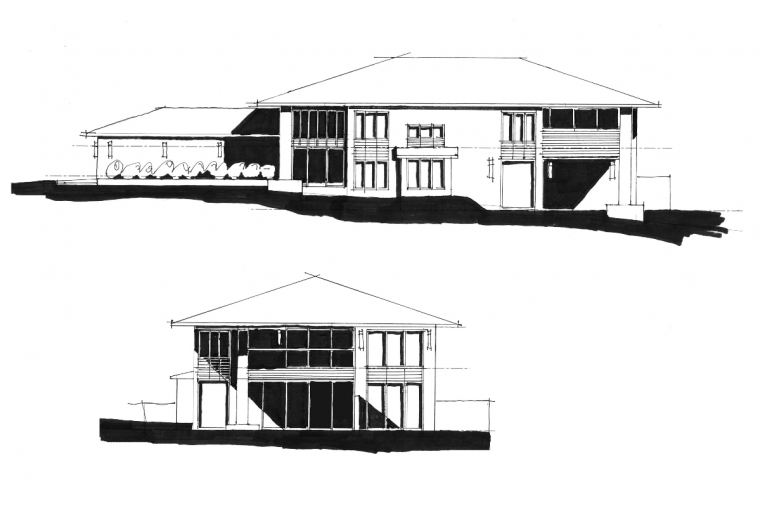Moolman Residence
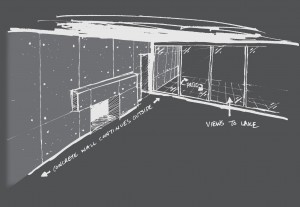 Moolman Residence, Southern Alberta
Moolman Residence, Southern Alberta
We worked on two houses for young South African Couples who had emigrated to Southern Alberta. Both couples had similar requirements. A couple of items make these designs interesting.
One is how almost identical program requirements resulted in quite different final solutions.
And the second is the carry over of the colonial notion of a scullery. The scullery is a second kitchen where all the messy kitchen activities take place and remain out of site.
With the house being built in a new subdivision it was subject to certain design guidelines. This house features large interior volumes and extensive attention is paid to in-law suites as they tend to have guests stay for long visits.
This wood frame house has stucco and wood materials on the exterior and is designed to be private from the street but have extensive windows on the lakeside.
