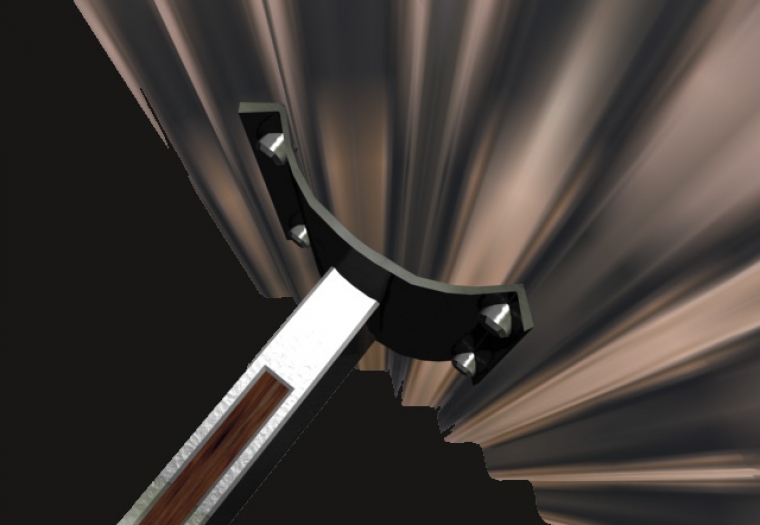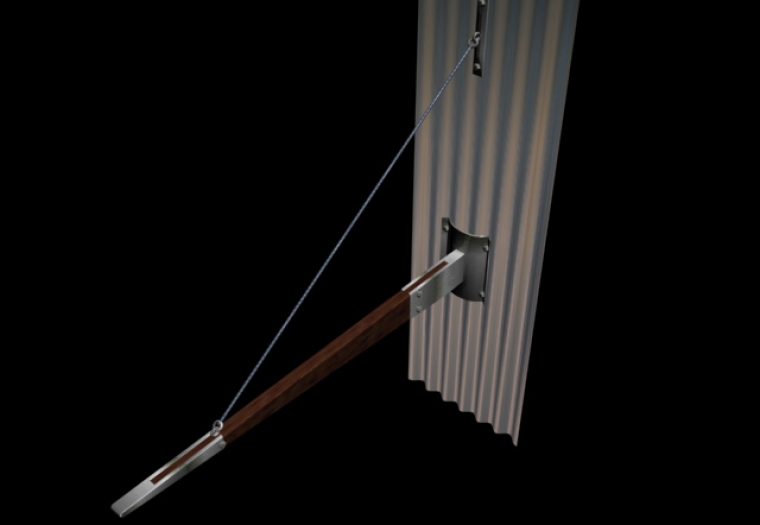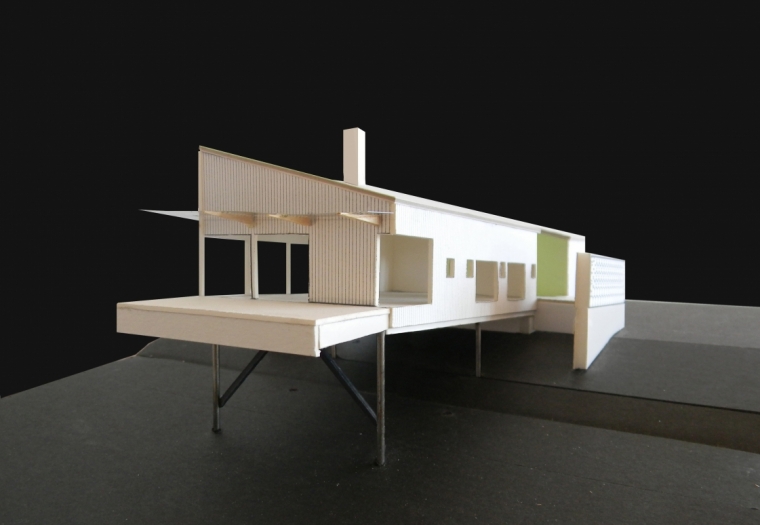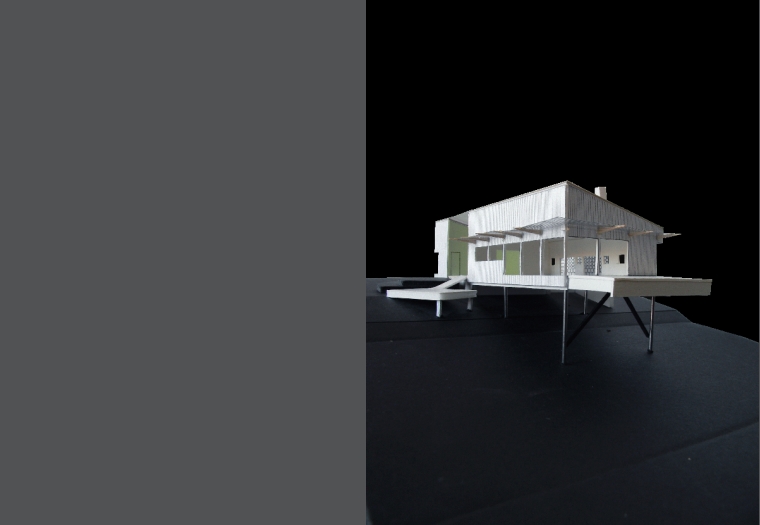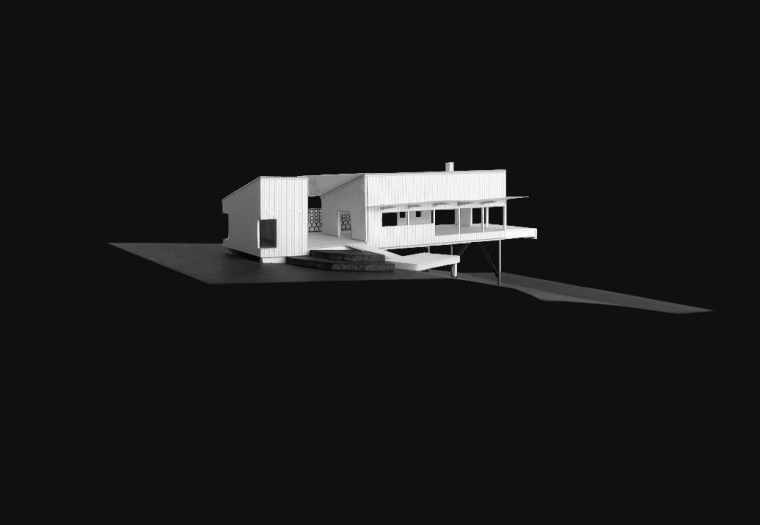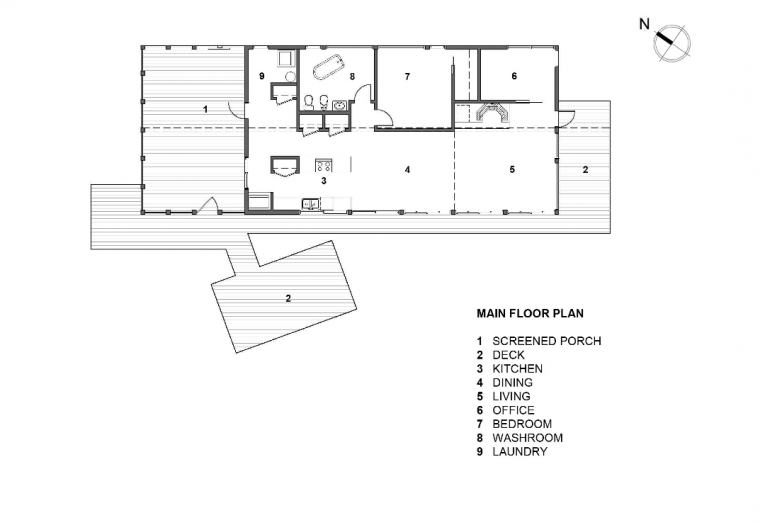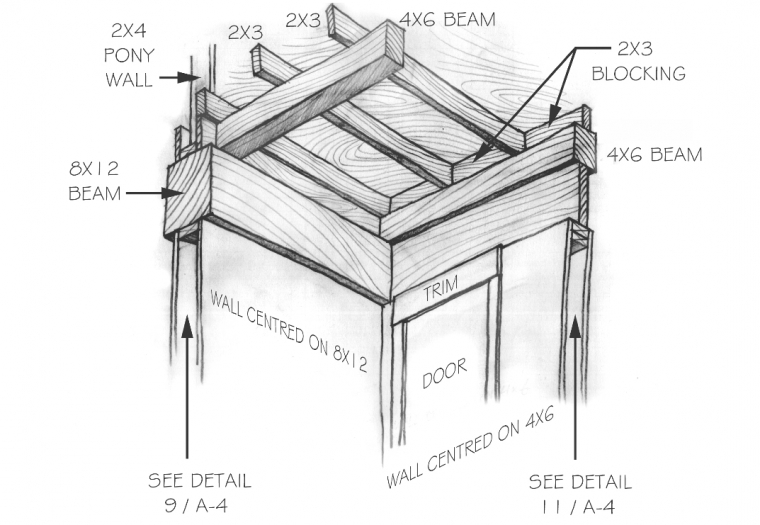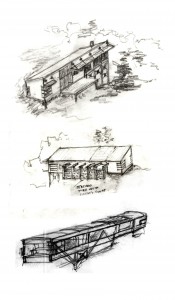Cardiff Miller Cabin
This cabin located on rural site near Huntsville, Ontario, was designed for two internationally renowned Canada’s artists, Janet Cardiff and George Bures Miller. Although not always easy, it was a great pleasure working with Janet and George. They work as team and like to explore ideas and have fun with the process. Together we worked through three designs to come up with a final plan. However before a house was built, good judgement took hold and they decided to relocate to British Columbia.
The home has an industrial look with large sliding doors to take advantage of the views on the site. The final design was combination of timber frame with wood frame construction that would have highlighted the wood detailing. The exterior was to be clad in corrugated galvalume to give a durable semi industrial finish.
The check out what this artist couple are up to these days follow the link to their website.
