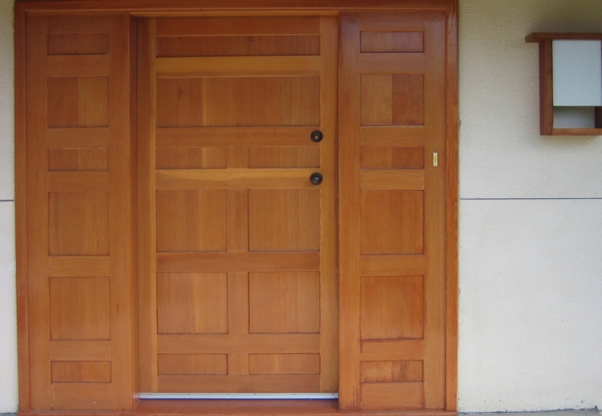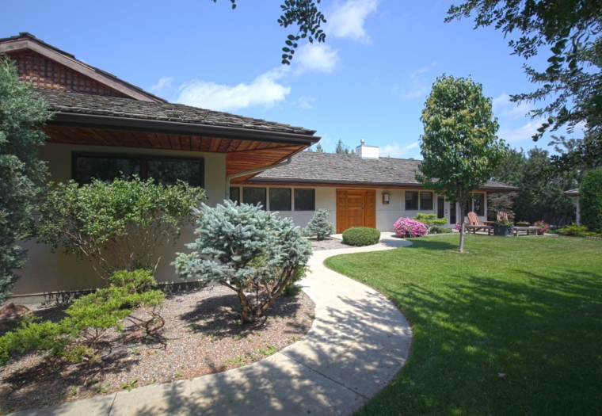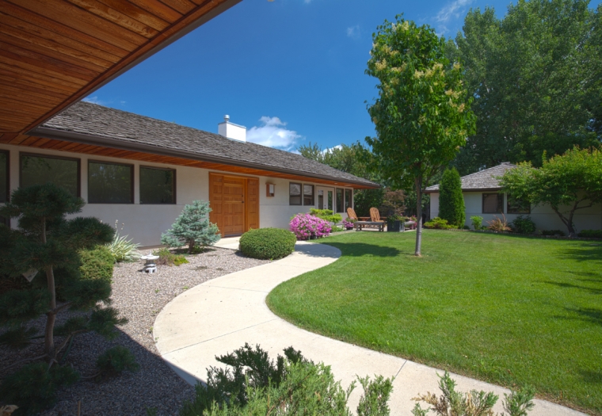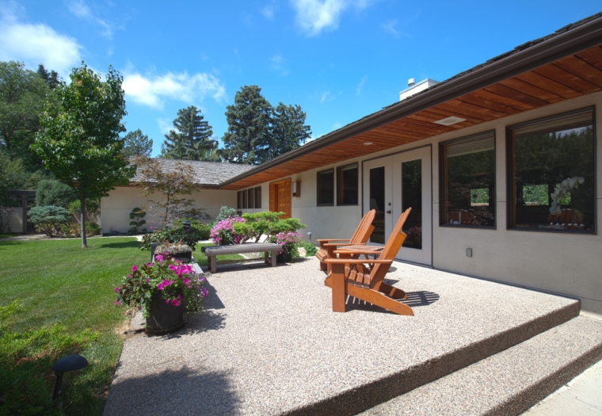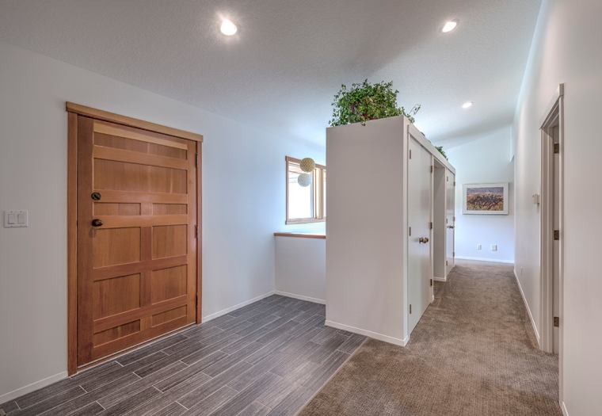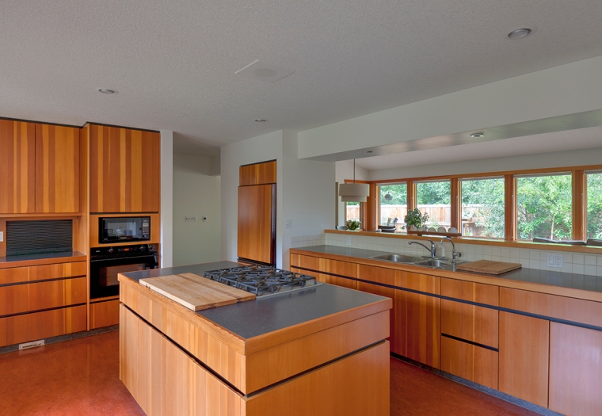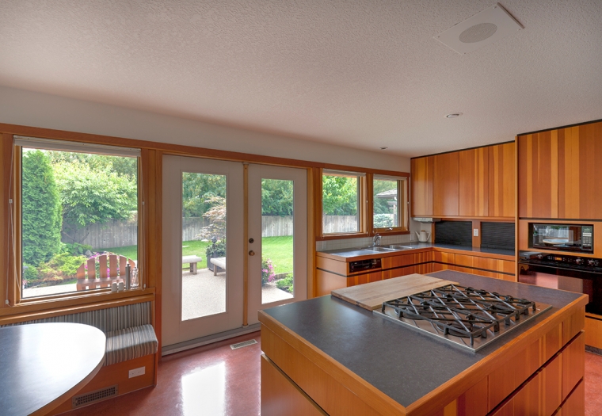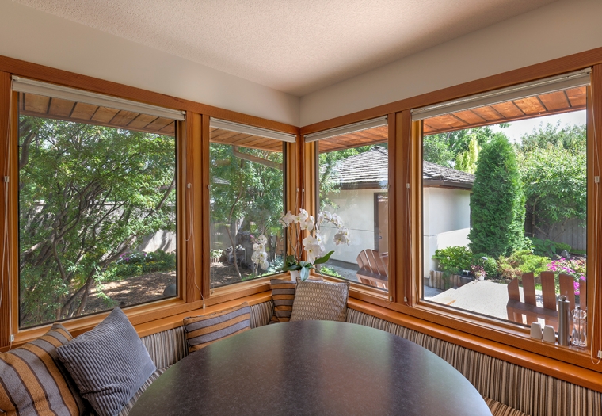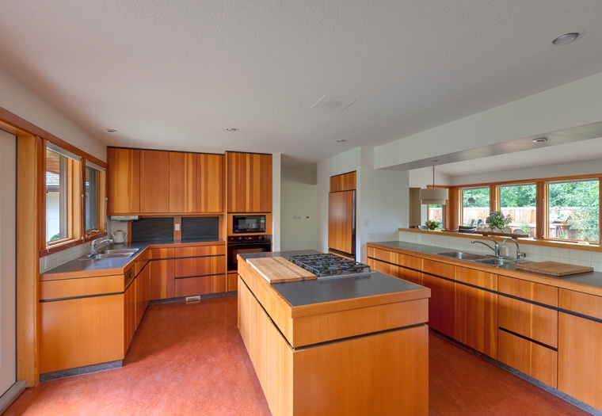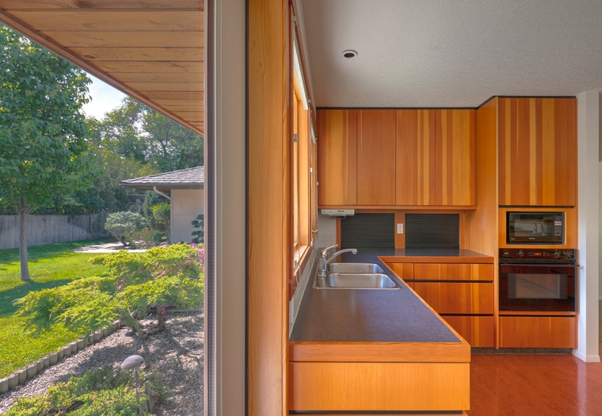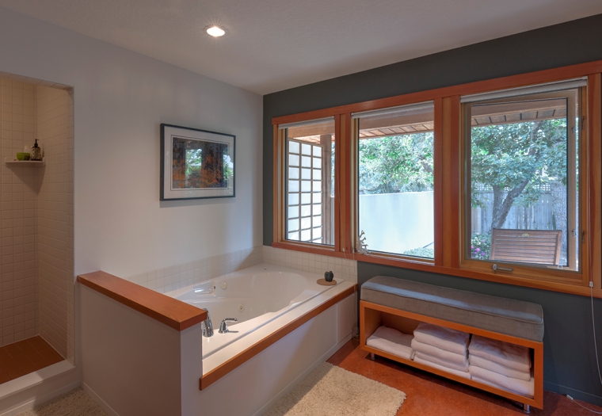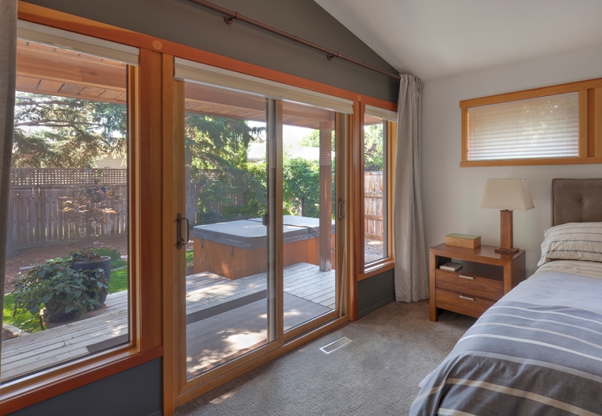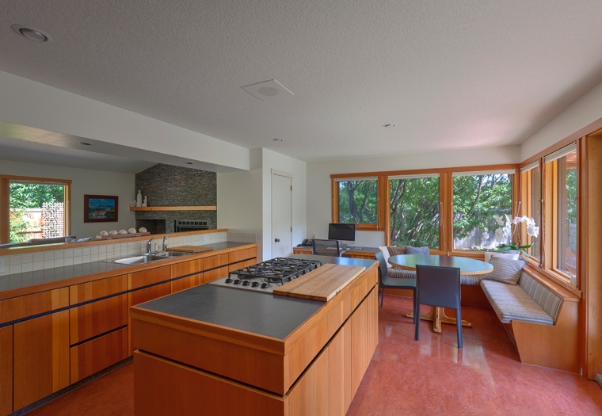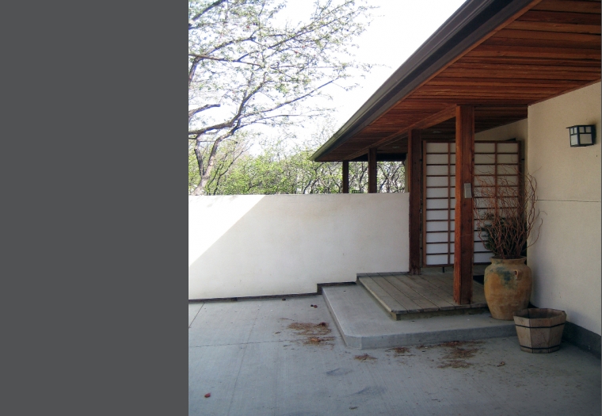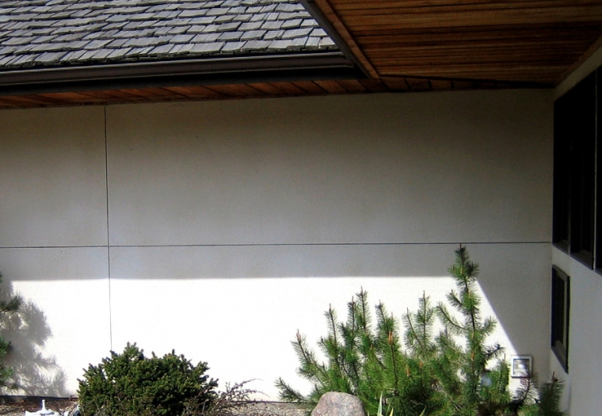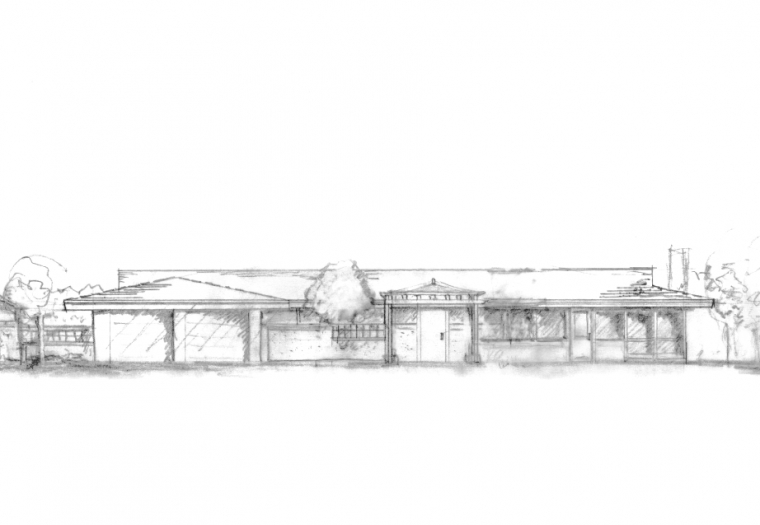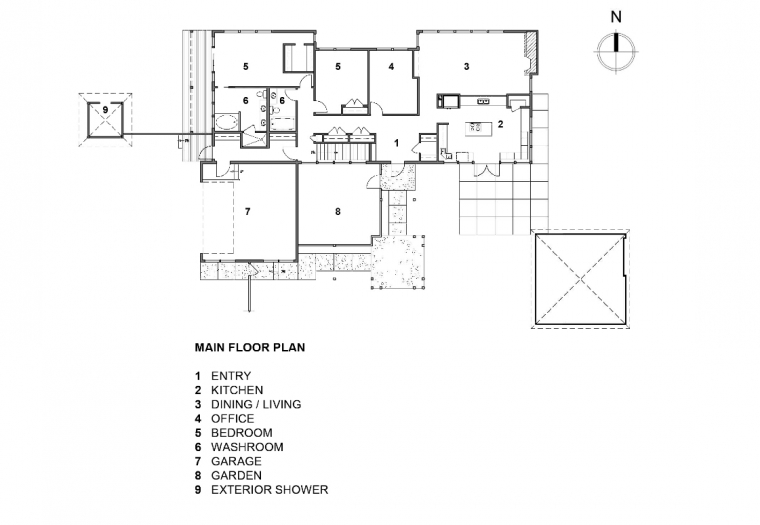McMullin Residence
McMullin Residence
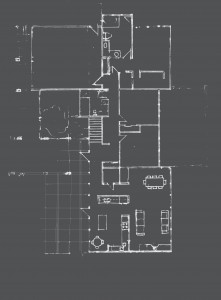 McMullin Residence, Lethbridge, AB
McMullin Residence, Lethbridge, AB
Completed in Spring 2000
As the second residence John had helped the couple design, the exercise became the evolution of a personal journey and friendship. The site, bordered by a large caragana hedge provided a unique situation for a private retreat in suburban setting. Many aspects of the design borrow heavily from Japanese tradition; from the front door that is modeled after a 16th Century Japanese temple door to the creation of public and private spaces, both internal and external.
The new home met the needs of the McMullin’s growing family and provided a sense of privacy and tranquility not commonly found in typical residential settings.
Photos by David Miller.
